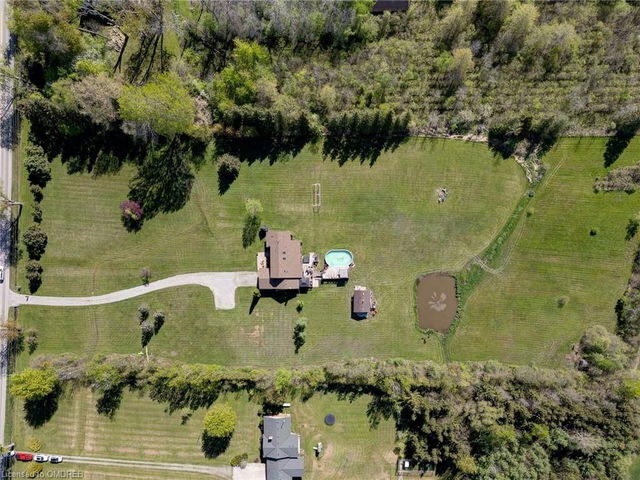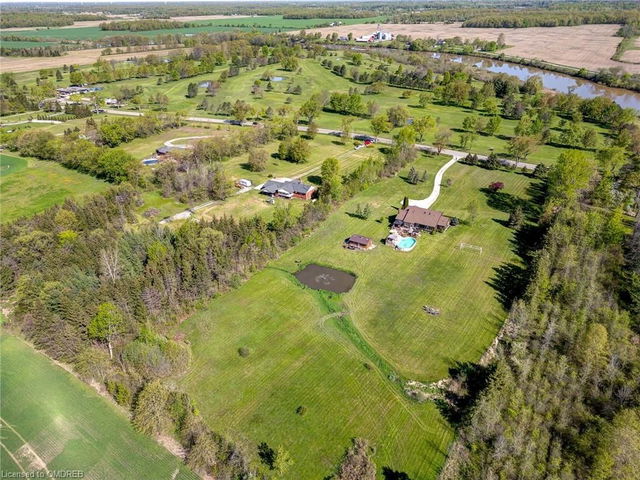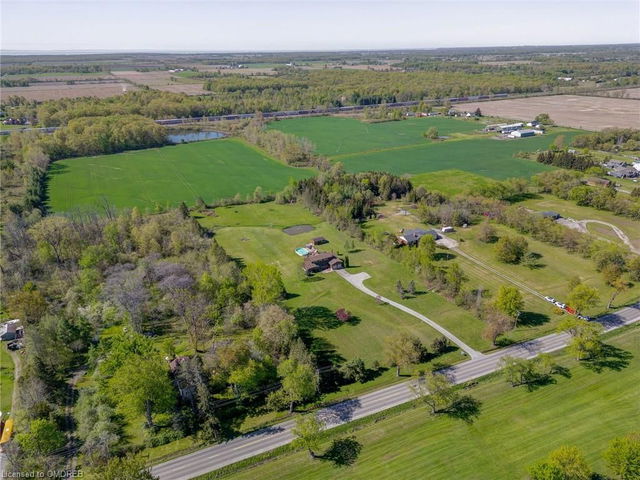61041 Regional Road 27



+43
About 61041 Regional Road 27
61041 Regional Rd 27 is in the city of Wainfleet. This property is conveniently located near the intersection of Brown's Line and Lake Shore Blvd. , and the city of Fenwick is also close by.
For groceries or a pharmacy you'll likely need to hop into your car as there is not much near this property.
Getting around the area will require a vehicle, as the nearest transit stop is a Bus Stop (Fitch St / South Pelham Rd) and is a 5-minute drive
- 4 bedroom houses for sale in Wainfleet
- 2 bedroom houses for sale in Wainfleet
- 3 bed houses for sale in Wainfleet
- Townhouses for sale in Wainfleet
- Semi detached houses for sale in Wainfleet
- Detached houses for sale in Wainfleet
- Houses for sale in Wainfleet
- Cheap houses for sale in Wainfleet
- 3 bedroom semi detached houses in Wainfleet
- 4 bedroom semi detached houses in Wainfleet
- There are no active MLS listings right now. Please check back soon!