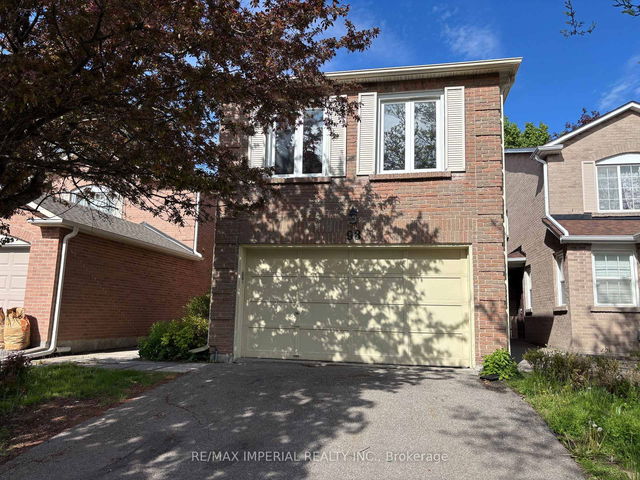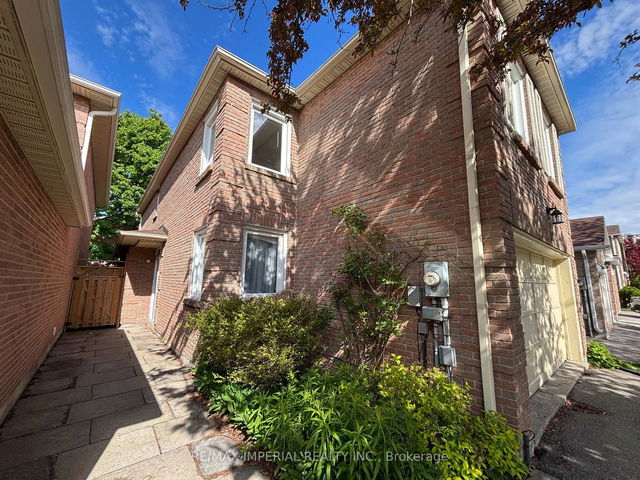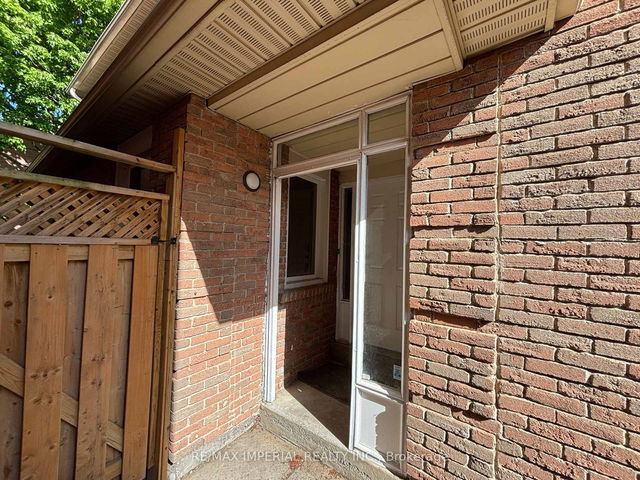| Level | Name | Size | Features |
|---|---|---|---|
Second | Bedroom 3 | 11.2 x 10.6 ft | |
Basement | Utility Room | 12.1 x 11.2 ft | |
Basement | Recreation | 17.2 x 10.4 ft |
98 McMorran Crescent




About 98 McMorran Crescent
Located at 98 Mcmorran Crescent, this Thornhill detached house is available for rent. It was listed at $4000/mo in May 2025 and has 4+1 beds and 4 bathrooms. 98 Mcmorran Crescent, Thornhill is situated in Brownridge, with nearby neighbourhoods in Crestwood-Yorkhill, Lakeview Estates, Beverley Glen and Newtonbrook.
Some good places to grab a bite are Yehudaels' Falafel & Pizza, Shelis or Kosher Sushi. Venture a little further for a meal at one of Brownridge neighbourhood's restaurants. If you love coffee, you're not too far from Aroma Espresso Bar located at 116-1 Promenade Cir. For those that love cooking, Amadeus Patisserie is a short distance away.
For those residents of 98 McMorran Crescent, Vaughan without a car, you can get around rather easily. The closest transit stop is a Bus Stop (BATHURST ST / MILNER GATE) and is nearby connecting you to Vaughan's public transit service. It also has route Bathurst nearby.
- homes for rent in Vellore Village
- homes for rent in Patterson
- homes for rent in Maple
- homes for rent in Corporate Centre
- homes for rent in Crestwood-Yorkhill
- homes for rent in Beverley Glen
- homes for rent in Woodbridge East
- homes for rent in Kleinburg
- homes for rent in Concord
- homes for rent in Woodbridge West