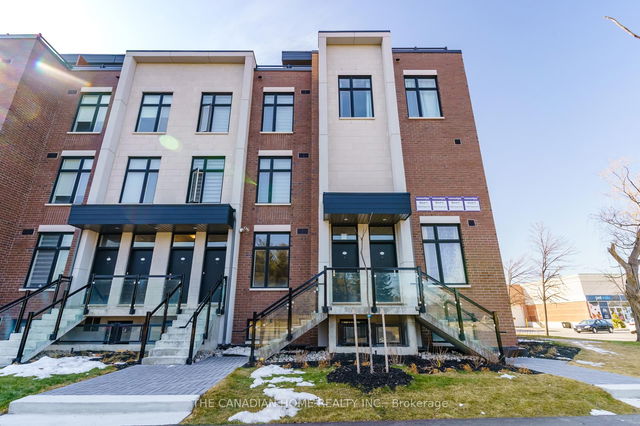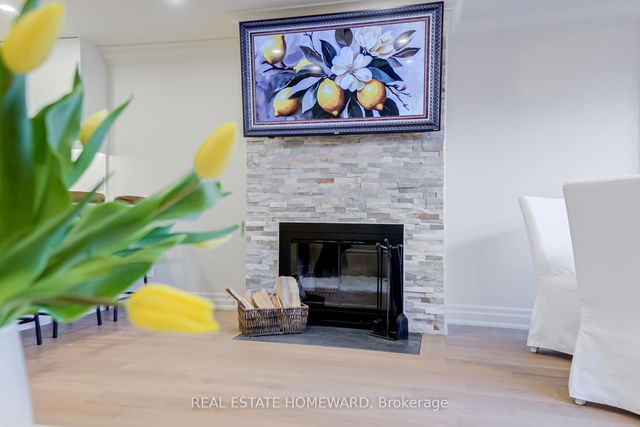| Name | Size | Features |
|---|---|---|
Bedroom 3 | 8.7 x 10.2 ft | Hardwood Floor, Open Concept, Large Window |
Bedroom 2 | 11.2 x 9.8 ft | , Quartz Counter, Hardwood Floor |
Kitchen | 7.9 x 16.4 ft | Hardwood Floor, Open Concept, Large Window |
223 - 9570 Islington Avenue




About 223 - 9570 Islington Avenue
Located at 223 - 9570 Islington Avenue, this Vaughan condo is available for sale. It has been listed at $939999 since February 2025. This 1600-1799 sqft condo has 3 beds and 3 bathrooms. 223 - 9570 Islington Avenue, Vaughan is situated in Sonoma Heights, with nearby neighbourhoods in Islington Woods, Elder Mills, Vellore Village and Woodbridge West.
Some good places to grab a bite are Subway, Pizza Pizza or McDonald's. Venture a little further for a meal at one of Sonoma Heights neighbourhood's restaurants. If you love coffee, you're not too far from Tim Hortons located at 9600 Islington Ave. Nearby grocery options: Food Basics is a short distance away.
Transit riders take note, 9570 Islington Ave, Vaughan is only steps away to the closest public transit Bus Stop (ISLINGTON AV STOP # 4633) with route Emily Carr Ss, and route Emily Carr Ss Via Kleingburg.
- 4 bedroom houses for sale in Sonoma Heights
- 2 bedroom houses for sale in Sonoma Heights
- 3 bed houses for sale in Sonoma Heights
- Townhouses for sale in Sonoma Heights
- Semi detached houses for sale in Sonoma Heights
- Detached houses for sale in Sonoma Heights
- Houses for sale in Sonoma Heights
- Cheap houses for sale in Sonoma Heights
- 3 bedroom semi detached houses in Sonoma Heights
- 4 bedroom semi detached houses in Sonoma Heights
- homes for sale in Vellore Village
- homes for sale in Patterson
- homes for sale in Corporate Centre
- homes for sale in Maple
- homes for sale in Kleinburg
- homes for sale in Woodbridge East
- homes for sale in Beverley Glen
- homes for sale in Concord
- homes for sale in Crestwood-Yorkhill
- homes for sale in Woodbridge West



