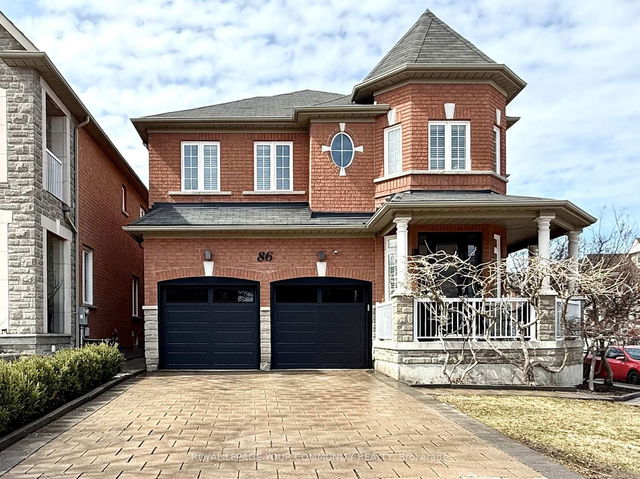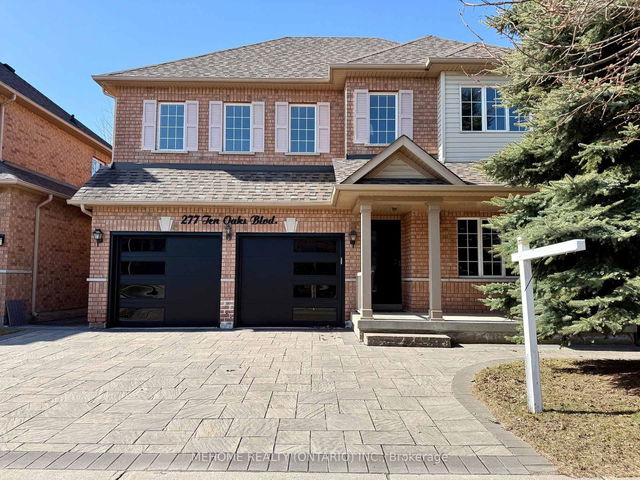Size
-
Lot size
4282 sqft
Street frontage
-
Possession
2025-04-30
Price per sqft
$566 - $680
Taxes
$7,573 (2024)
Parking Type
-
Style
2-Storey
See what's nearby
Description
Exceptional Freehold Home Nestled On A Quite Street in A Desirable Neighbourhood Of Thornhill Woods! Key Features: * 2,970 sqft of Above-Ground Living Space *Engineered White Oak Hardwood Floors Rift Cut Throughout *Natural Marble Floors In The Kitchen & Foyer *Smooth Ceilings & Potlights *All Doors & Openings Raised W/Double Trims *Gorgeous Kitchen Offering: Granite Counter Tops & Marble Mosaic Backsplash, All Miele Appliances With Concealed Dishwasher, Refrigerator & Freezer Standing Separately, 42 inches Cooktop, 48 inches Range Hood, Double Oven, B/I Microwave, Cold And Hot Water Filter Faucet, Carburetor *Main Floor Office Provides The Perfect Workplace And A Separate Entrance From The Side Porch *Upgraded Staircase W/Lights & S/S Pickets *Cozy Family Room W/Fireplace *Primary Bedroom W/Gorgeous Oversized 5Pc Ensuite (10ftx14ft) W/Stand Alone Bath Tub & Frameless Glass Shower, Walk-In Closet (8.4ftX9.4ft) *2nd & 3rd Bedrooms With Their Own Upgraded Bathrooms *All Exterior Doors Upgraded. *New Garage Doors And Openers *Comfy Backyard Extending Your Living Space With Newly Built 550Sqft Ground Level Deck, W/LED Lights & Aluminum Pergola & Mature Trees For Privacy *Upgraded Electrical Service To 200amp. Mins To Hillcrest Mall, Vaughan Mills & Go Train, Top Ranking Schools Carville Mills & Stephen Lewis's, Private School, Steps To Heritage Park, Golf Club, Close To Hwy 407&400.
Broker: ROYAL LEPAGE YOUR COMMUNITY REALTY
MLS®#: N12065835
Property details
Parking:
6
Parking type:
-
Property type:
Detached
Heating type:
Forced Air
Style:
2-Storey
MLS Size:
2500-3000 sqft
Lot front:
42 Ft
Lot depth:
109 Ft
Listed on:
Apr 7, 2025
Show all details
Rooms
| Level | Name | Size | Features |
|---|---|---|---|
Main | Living Room | 15.0 x 14.0 ft | |
Main | Office | 14.2 x 9.3 ft | |
Main | Kitchen | 13.4 x 11.2 ft |
Show all
Instant estimate:
orto view instant estimate
$54,176
higher than listed pricei
High
$1,831,734
Mid
$1,752,976
Low
$1,672,940







