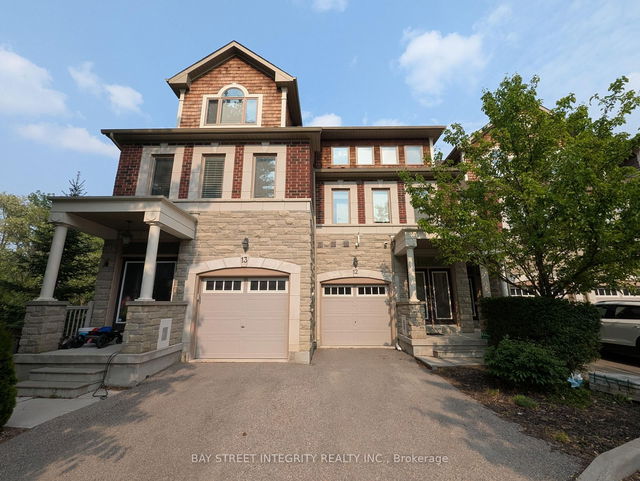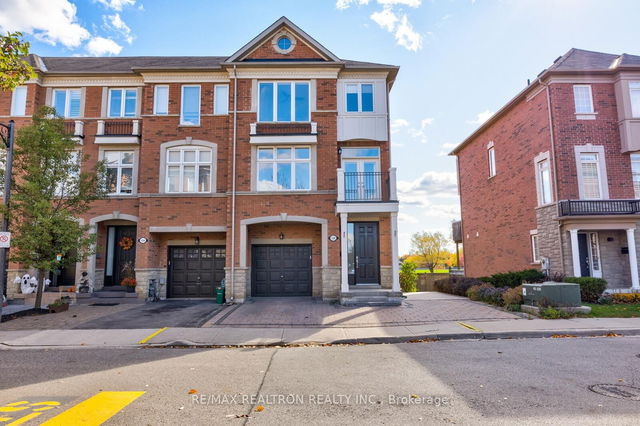Furnished
No
Lot size
185 sqft
Street frontage
-
Possession
Immediate
Price per sqft
$1.60 - $2.00
Hydro included
No
Parking Type
-
Style
3-Storey
See what's nearby
Description
Welcome To 8469 Islington Ave Unit 12, A Stunning Executive Townhome Nestled In The Islington Woods Community. This Beautifully Designed Home Boasts Hardwood Flooring Through Out, Pot Lights, 9 Ft Ceiling on Main, 8 Ft On 2nd and 3rd Floor. The Main Floor Features An Open-Concept Kitchen With A Centre Island, Seamlessly Connected To A Spacious Living And Dining Area. The Custom-Built Cabinetry Provides Additional Storage, And A Walkout Leads To A Private Deck. The 2nd Floor Offers Two Generously Sized Bedrooms, Each With Its Own 4pc Ensuite And A Walk-In Closet. Along With A Versatile Library Space That Doubles As A Home Office, Complete With A Custom-Built Bookcase. The 3rd Floor Primary Suite Includes A Large Walk-In Closet, A Luxurious 5pc Ensuite, And A Private Balcony That Is Ideal For Relaxing. The Finished Basement Adds Even More Functionality, Featuring A Built-In Murphy Bed, A 2pc Bathroom, And Walkout To The Backyard. Enjoy Breathtaking Views Of The Humber River And Serene Conservation Ravine Right At Your Doorstep, A Rare And Tranquil Setting In The Heart Of The City! Close To Hwy 400/7, Vaughan Mills Mall, Restaurants, Grocery Stores, Parks, And More!
Broker: BAY STREET INTEGRITY REALTY INC.
MLS®#: N12209426
Property details
Parking:
2
Parking type:
-
Property type:
Att/Row/Twnhouse
Heating type:
Forced Air
Style:
3-Storey
MLS Size:
2000-2500 sqft
Lot front:
6 Ft
Lot depth:
29 Ft
Listed on:
Jun 10, 2025
Show all details
Rooms
| Level | Name | Size | Features |
|---|---|---|---|
Basement | Recreation | 20.7 x 16.6 ft | |
Second | Bedroom 3 | 11.3 x 12.0 ft | |
Second | Library | 10.0 x 11.0 ft |
Show all







