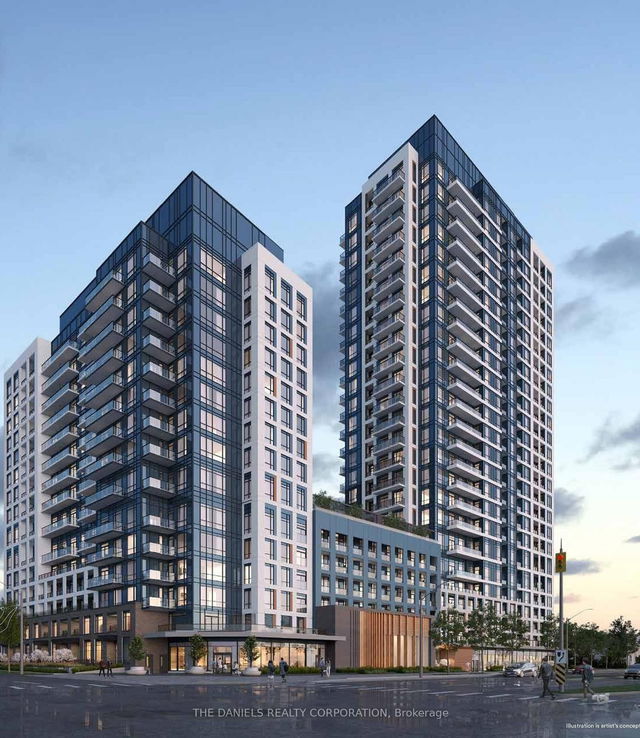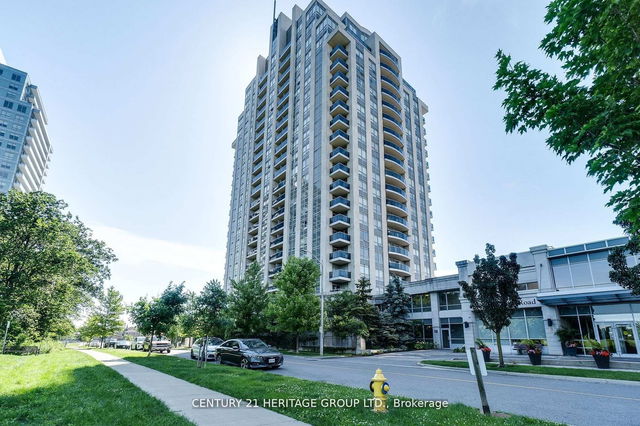415 - 7950 Bathurst Street




About 415 - 7950 Bathurst Street
415 - 7950 Bathurst Street is a Vaughan condo which was for sale. Asking $799900, it was listed in March 2025, but is no longer available and has been taken off the market (Terminated) on 2nd of June 2025.. This 970 sqft condo unit has 2+1 beds and 2 bathrooms. 415 - 7950 Bathurst Street, Vaughan is situated in Beverley Glen, with nearby neighbourhoods in Uplands, Brownridge, Crestwood-Yorkhill and Lakeview Estates.
There are a lot of great restaurants around 7950 Bathurst St, Vaughan. If you can't start your day without caffeine fear not, your nearby choices include Starbucks. Nearby grocery options: Nothing Bundt Cakes is a 3-minute walk.
Living in this Beverley Glen condo is easy. There is also BATHURST ST / BEVERLEY GLEN BLVD Bus Stop, only steps away, with route Thornhill Woods, route Bathurst, and more nearby.
- 4 bedroom houses for sale in Beverley Glen
- 2 bedroom houses for sale in Beverley Glen
- 3 bed houses for sale in Beverley Glen
- Townhouses for sale in Beverley Glen
- Semi detached houses for sale in Beverley Glen
- Detached houses for sale in Beverley Glen
- Houses for sale in Beverley Glen
- Cheap houses for sale in Beverley Glen
- 3 bedroom semi detached houses in Beverley Glen
- 4 bedroom semi detached houses in Beverley Glen
- homes for sale in Vellore Village
- homes for sale in Patterson
- homes for sale in Maple
- homes for sale in Corporate Centre
- homes for sale in Crestwood-Yorkhill
- homes for sale in Beverley Glen
- homes for sale in Woodbridge East
- homes for sale in Kleinburg
- homes for sale in Concord
- homes for sale in Woodbridge West



