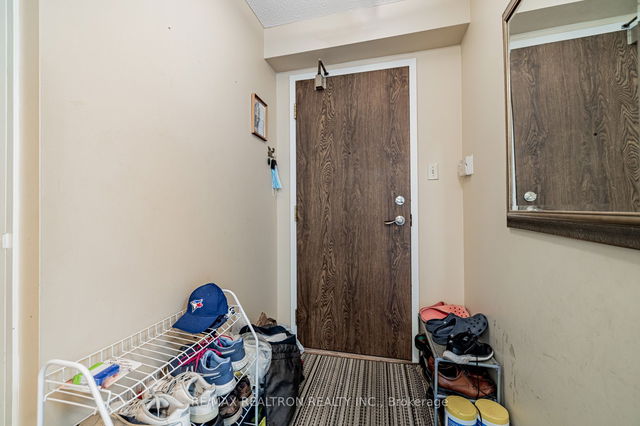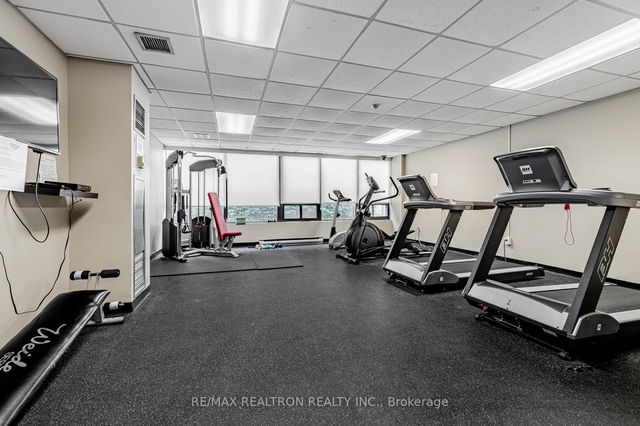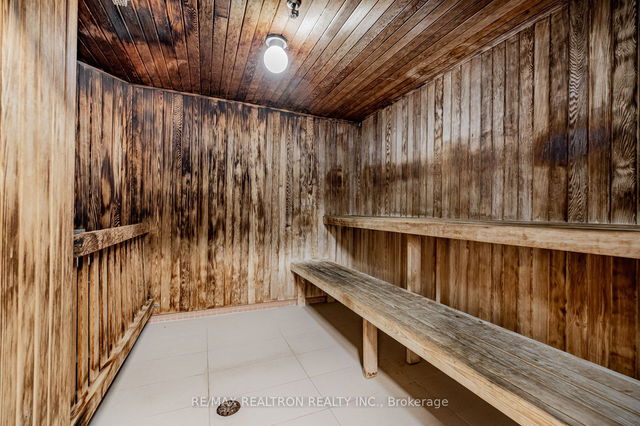301 - 7440 Bathurst Street




About 301 - 7440 Bathurst Street
301 - 7440 Bathurst St is a Thornhill condo which was for sale right off Clark and Bathurst. Asking $649000, it was listed in June 2023, but is no longer available and has been taken off the market (Expired) on 31st of October 2023.. This 993 sqft condo unit has 2 beds and 2 bathrooms. 301 - 7440 Bathurst St resides in the Thornhill Brownridge neighbourhood, and nearby areas include Crestwood-Yorkhill, Lakeview Estates, Beverley Glen and Uplands.
Looking for your next favourite place to eat? There is a lot close to 7440 Bathurst St, Vaughan, like Popeyes Louisiana Kitchen and Bombay Touch. Grab your morning coffee at Second Cup located at 800 Avenue Steeles W. Groceries can be found at Nortown Foods which is only a 6 minute walk and you'll find Chabad Gate Pharmacy a 6-minute walk as well. Imagine Cinemas Promenade is only at a short distance from 7440 Bathurst St, Vaughan. 7440 Bathurst St, Vaughan is a 11-minute walk from great parks like Lakehurst Park, The Thornhill Heritage Garden and Pioneer Park.
For those residents of 7440 Bathurst St, Vaughan without a car, you can get around rather easily. The closest transit stop is a BusStop (CLARK AV / BATHURST ST) and is nearby, but there is also a Subway stop, FINCH STATION - SUBWAY PLATFORM, a 4-minute drive connecting you to the TTC. It also has (Bus) route 77 Highway 7, and (Bus) route 5 Clark nearby.
- 4 bedroom houses for sale in Brownridge
- 2 bedroom houses for sale in Brownridge
- 3 bed houses for sale in Brownridge
- Townhouses for sale in Brownridge
- Semi detached houses for sale in Brownridge
- Detached houses for sale in Brownridge
- Houses for sale in Brownridge
- Cheap houses for sale in Brownridge
- 3 bedroom semi detached houses in Brownridge
- 4 bedroom semi detached houses in Brownridge
- homes for sale in Vellore Village
- homes for sale in Patterson
- homes for sale in Corporate Centre
- homes for sale in Maple
- homes for sale in Kleinburg
- homes for sale in Woodbridge East
- homes for sale in Crestwood-Yorkhill
- homes for sale in Beverley Glen
- homes for sale in Concord
- homes for sale in Woodbridge West



