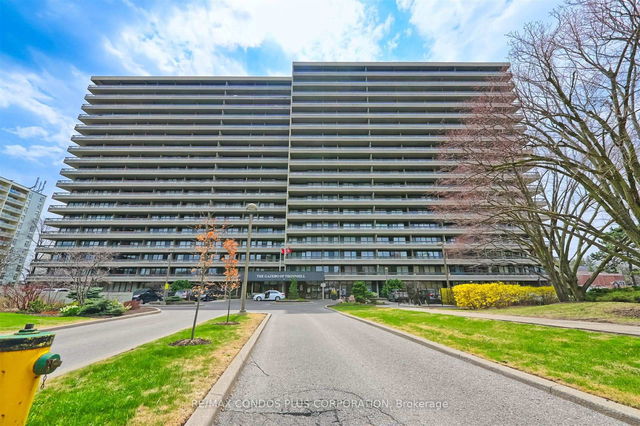Maintenance fees
$1,539.26
Locker
Owned
Exposure
S
Possession
2025-05-18
Price per sqft
$540
Taxes
$3,234 (2024)
Outdoor space
Balcony, Patio
Age of building
35 years old
See what's nearby
Description
Welcome to 7250 Yonge Street #506 at The Palladium in Thornhill! This charming 2 bed + den, 3 bath unit offers a spacious open-concept split bedroom layout designed for both comfort and style. Granite floors, crown moulding, and pot lights enhance the elegance throughout. The bright living room flows onto a south-facing balcony, perfect for relaxing or entertaining. A separate dining area adds to the functionality of the space. The sun-filled eat-in kitchen features stainless steel appliances, granite countertops, and a tasteful backsplash. The primary bedroom boasts a walk-in closet and a luxurious 4-piece ensuite with double sinks. The second bedroom includes a mirrored closet and its own 4-piece ensuite. The den, enclosed with double doors, is ideal as an office or guest room. Enjoy fantastic building amenities including a rec room, party room, concierge, outdoor pool, and more. Unbeatable location steps to Centre Point Mall, parks, schools, shops, dining and transit. Future Clark Subway Station just minutes away! ***EXTRAS*** Listing contains virtually staged photos.
Broker: SUTTON GROUP-ADMIRAL REALTY INC.
MLS®#: N12073941
Property details
Neighbourhood:
Parking:
Yes
Parking type:
Underground
Property type:
Condo Apt
Heating type:
Forced Air
Style:
Apartment
Ensuite laundry:
Yes
Corp #:
YRCC-710
MLS Size:
1400-1599 sqft
Listed on:
Apr 10, 2025
Show all details
Rooms
| Name | Size | Features |
|---|---|---|
Kitchen | 15.2 x 9.8 ft | |
Living Room | 20.1 x 11.8 ft | |
Primary Bedroom | 18.5 x 15.8 ft |
Show all
Instant estimate:
orto view instant estimate
$4,338
lower than listed pricei
High
$839,176
Mid
$813,680
Low
$779,012
Gym
Games Room
Outdoor Pool
Tennis Court
Visitor Parking
Party Room
Included in Maintenance Fees
Cable TV
Heat
Hydro
Parking
Water
Air Conditioning
Common Element
Building Insurance







