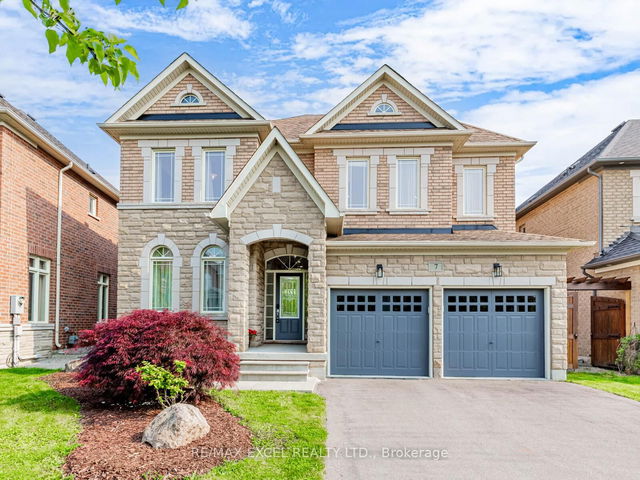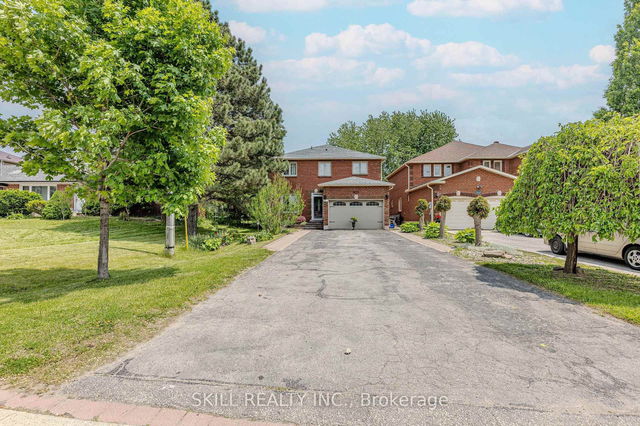Welcome to this beautifully upgraded 4+3 bedroom detached home on a premium pie-shaped lot (42.57 front, 60 rear) in a highly sought-after neighbourhood. Featuring a brick exterior, double car garage, and professionally landscaped front and back yards, this spacious residence offers over 4,000 sq. ft. of total living space including a fully finished basement. Inside, enjoy an open-concept layout with hardwood floors on the main and second levels, elegant trim, crown moulding, ceiling medallions, LED pot lights, and designer fixtures. The gourmet kitchen showcases two-tone cabinetry, granite countertops, subway tile backsplash, centre island with breakfast bar, and premium stainless steel appliances including a gas cooktop with double wall ovens. A walkout from the breakfast area leads to a 2-tier deck with pergola perfect for outdoor entertaining. The built-in kitchen desk nook includes upper cabinetry and a wireless laundry monitor that displays washer and dryer status in real time. The main floor also features spacious living and dining areas, a cozy family room with gas fireplace and accent wall, a stylish powder room, and a laundry/mudroom with custom built-ins and garage access. Upstairs, the primary suite offers a walk-in closet, custom accent wall, and a luxurious 6-piece ensuite with frameless glass shower, glossy double vanity, and a jacuzzi soaker tub with temperature control. Another bedroom has its own private 4-piece ensuite, while the remaining two share a semi-ensuite bath. A bright open-concept loft/study with custom built-in book/display shelves adds flexibility. The finished basement includes a guest room, two full baths with glass showers, a large rec/media room, a dedicated office with daylight window and heated floor, a laundry area with front-load appliances. Wide-plank laminate floors. The fenced backyard is a private retreat framed by mature hedges. This elegant, functional, and smartly upgraded home is ready to welcome you.







