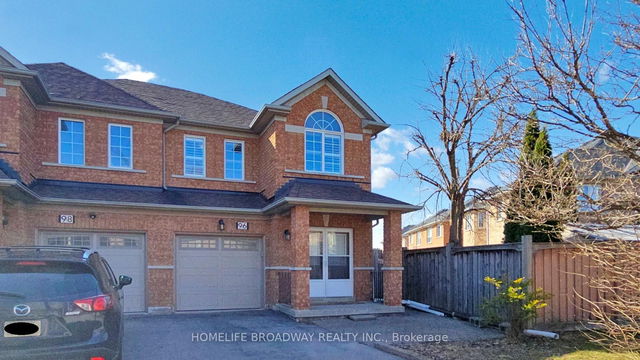Size
-
Lot size
5243 sqft
Street frontage
-
Possession
2025-04-01
Price per sqft
$500 - $667
Taxes
$5,546 (2024)
Parking Type
-
Style
2-Storey
See what's nearby
Description
HUGE PRICE DROP! Motivated Seller!!! Charming Home Situated In The Highly Sought-After Area Of Woodbridge, Sitting On A Large Ravine Lot With A Walk Out Basement Backing On To The Humber River With Gorgeous Views. The Property Combines The Appeal Of A Well-Established Neighborhood With The Potential For Personalization. The Home Boast A Functional Floor Plan With 3 Spacious Bedrooms and 4 Washrooms. The Main-floor Level Features A Large Kitchen, Generously Sized Family And Dining Rooms, Oak Staircase, With Gas-Burning Fireplace. The Upper Floor Hosts Three Bedrooms, Including A Spacious Primary Bedroom With A 4 Piece Ensuite. Each Bedroom Is Bright And Airy, Thanks To Large Windows That Allow Natural Light To Fill The Space. Garage Door Access To Inside, 2 Gas Fireplaces, The Exterior's Classic Curb Appeal With A Traditional Design And Landscaping. The Finished Basement Extends The Living Space Significantly, Offering Additional Versatility. This Lower Level Is Perfect For A Variety Of Uses And Includes A 3 Piece Bathroom, Cold Room, Wet Bar, And Walkout To Large Back Yard With Ravine, Great For Future Rental Potential. Located In A Quiet & Perfect Neighborhood For Families. Schools Nearby, Grocery Stores, Family Friendly Area, Great For Walking, Near Parks & Highway 427/400 Near
Broker: FOREST HILL REAL ESTATE INC.
MLS®#: N12028614
Property details
Parking:
4
Parking type:
-
Property type:
Detached
Heating type:
Forced Air
Style:
2-Storey
MLS Size:
1500-2000 sqft
Lot front:
33 Ft
Lot depth:
156 Ft
Listed on:
Mar 19, 2025
Show all details
Rooms
| Level | Name | Size | Features |
|---|---|---|---|
Ground | Family Room | 14.2 x 13.0 ft | |
Second | Bedroom 3 | 10.8 x 9.0 ft | |
Second | Bedroom 2 | 10.8 x 10.0 ft |
Show all
Instant estimate:
orto view instant estimate
$151,116
higher than listed pricei
High
$1,202,729
Mid
$1,151,016
Low
$1,098,464







