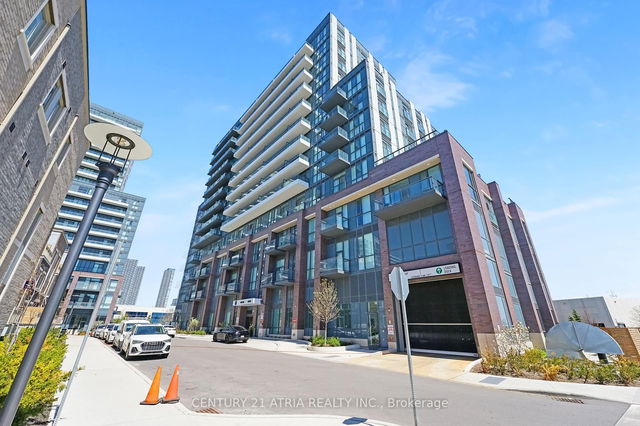| Name | Size | Features |
|---|---|---|
Bedroom | 11.1 x 9.5 ft | |
Den | 9.6 x 7.9 ft | |
Kitchen | 9.6 x 6.3 ft |
Use our AI-assisted tool to get an instant estimate of your home's value, up-to-date neighbourhood sales data, and tips on how to sell for more.




| Name | Size | Features |
|---|---|---|
Bedroom | 11.1 x 9.5 ft | |
Den | 9.6 x 7.9 ft | |
Kitchen | 9.6 x 6.3 ft |
Use our AI-assisted tool to get an instant estimate of your home's value, up-to-date neighbourhood sales data, and tips on how to sell for more.
819 - 60 Honeycrisp Crescent is a Vaughan condo for sale. 819 - 60 Honeycrisp Crescent has an asking price of $606888, and has been on the market since June 2025. This 549 sqft condo unit has 1+1 beds and 1 bathroom. 819 - 60 Honeycrisp Crescent resides in the Vaughan Corporate Centre neighbourhood, and nearby areas include Concord, Pine Valley, Steeles West Industrial and Jane and Finch.
For grabbing your groceries, Lafornarina Molisana Bakery is only a 4 minute walk.
Living in this Corporate Centre condo is easy. There is also JANE ST / PEELAR RD Bus Stop, a short distance away, with route Jane nearby. If you're driving from 60 Honeycrisp Cres, you'll have decent access to the rest of the city by way of Hwy 400 as well, which is within a few minutes drive getting on and off at Finch Ave W.