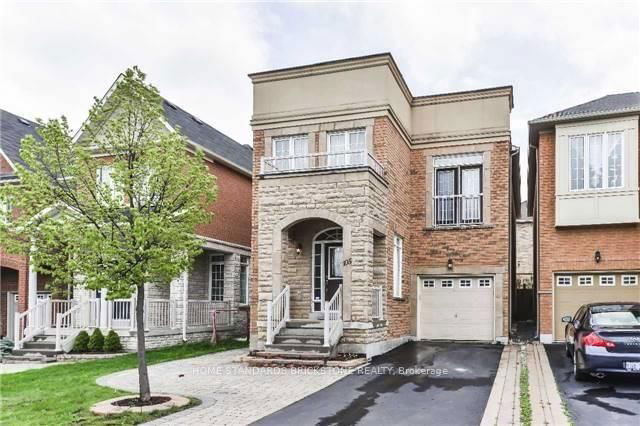Size
-
Lot size
4296 sqft
Street frontage
-
Possession
2025-05-01
Price per sqft
$634 - $793
Taxes
$7,522.31 (2025)
Parking Type
-
Style
2-Storey
See what's nearby
Description
This meticulously renovated four-bedroom, five-bathroom detached home with a double garage is in the highly desirable Thornhill Woods community. Professionally Painted, Brand New Door Hinges & Handles. Located in a top-rated school district, it offers access Top Ranking Schools to Thornhill Woods P.S, Stephen Lewis S. S, and St. Theresa S.S. Extensive upgrades include renovated washrooms, pot lights, a finished basement suite, a backyard gazebo, and hardwood flooring throughout. High-end appliances, including a refrigerator, dishwasher, washer & dryer and convenient Walk-Out to the garage. The main floor features nine-foot ceilings, formal recessed ceiling living and dining rooms. Upper level private renovated room with built-in is ideal for a family room. The second floor has four spacious bedrooms, including a master retreat with a walk-in closet and four-piece ensuite and another bedroom with ensuite washroom. The finished basement offers a bedroom with an ensuite and a versatile room for home office. Located in a quiet neighborhood with no side walk, the home is close to parks, trails, top schools, Highway 407, and major amenities.
Broker: HOMELIFE FRONTIER REALTY INC.
MLS®#: N12011844
Property details
Parking:
6
Parking type:
-
Property type:
Detached
Heating type:
Forced Air
Style:
2-Storey
MLS Size:
2000-2500 sqft
Lot front:
39 Ft
Lot depth:
108 Ft
Listed on:
Mar 11, 2025
Show all details
Rooms
| Level | Name | Size | Features |
|---|---|---|---|
Second | Bedroom 4 | 13.9 x 12.0 ft | Fireplace, Large Window, Combined W/Dining |
Main | Powder Room | 5.0 x 5.0 ft | Window, Hardwood Floor, Combined W/Living |
Second | Primary Bedroom | 17.0 x 15.3 ft | Pot Lights, Hardwood Floor, Stainless Steel Appl |
Show all
Instant estimate:
orto view instant estimate
$54,927
higher than listed pricei
High
$1,714,650
Mid
$1,640,927
Low
$1,566,007







