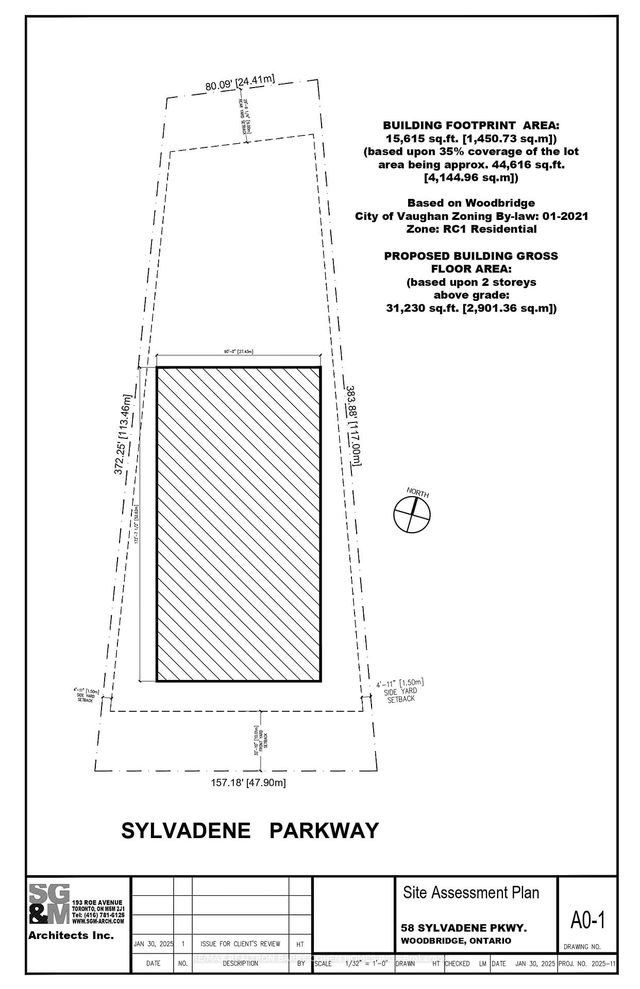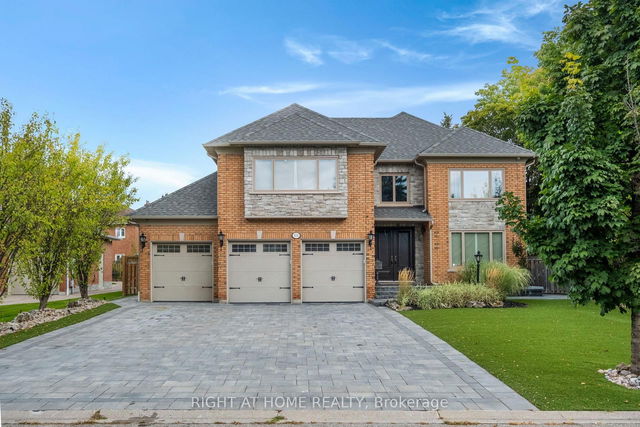Size
-
Lot size
1.36 Acre
Street frontage
-
Possession
TBA
Price per sqft
-
Taxes
$8,901.14 (2024)
Parking Type
-
Style
Bungalow
See what's nearby
Description
Move Right In, Renovate Or Build Your Dream Home On This Impressive 1 Acre+ Lot. Situated On One Of The Finest And Most Prestigious Streets In Woodbridge. Build Up To 15,500 Square Feet As Of Right As Per Architects Illustration Or Apply To Committee Of Adjustments For More. Romantic Rear Yard Oasis With Mature Trees And Gardens. Close Proximity To Amazing Shops And Eateries, Public Transit, As Well As Highly Ranked Public Schools And Renowned Private Schools. Enjoy Top Rated Recreational Clubs, Parks, And All This Remarkable Neighbourhood Has To Offer! This Charming Family Home Has A Highly Functional Layout. Multiple Walk-Outs To Your Expansive Back Yard. The Primary Bedroom Boasts A Walk-In Closet And 2-Piece Ensuite, The Lower Level Offers Endless Possibilities With A Large Open Recreation Area, A Spacious Sitting Room, And A Three-Piece Bathroom. A Rare Opportunity To Make This Trophy Lot Your Very Own!
Broker: RE/MAX REALTRON BARRY COHEN HOMES INC.
MLS®#: N11967264
Property details
Parking:
8
Parking type:
-
Property type:
Detached
Heating type:
Forced Air
Style:
Bungalow
MLS Size:
-
Lot front:
157 Ft
Lot depth:
377 Ft
Listed on:
Feb 11, 2025
Show all details
Rooms
| Level | Name | Size | Features |
|---|---|---|---|
Main | Bedroom 3 | 9.6 x 8.3 ft | Large Window, Gas Fireplace, Large Window |
Main | Bedroom 2 | 11.8 x 9.9 ft | Crown Moulding, W/O To Yard, Broadloom |
Main | Living Room | 21.4 x 12.1 ft | Eat-In Kitchen, Window, O/Looks Backyard |
Show all
Instant estimate:
orto view instant estimate
$453,425
lower than listed pricei
High
$2,655,763
Mid
$2,541,575
Low
$2,425,534







