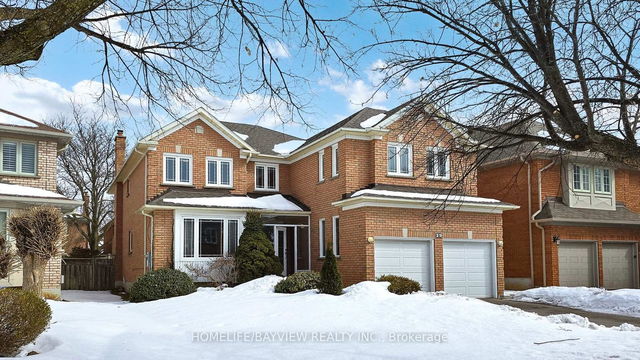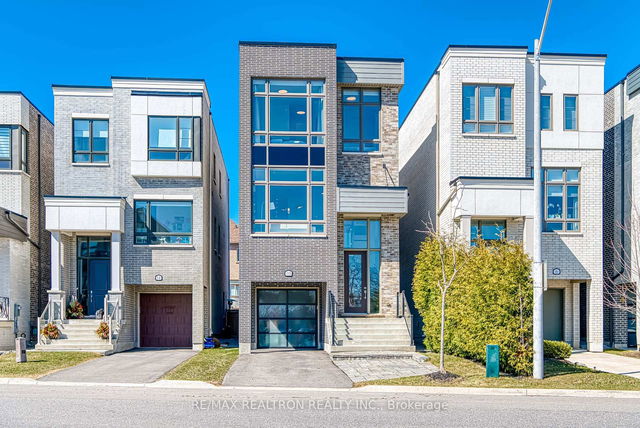Size
-
Lot size
5987 sqft
Street frontage
-
Possession
Flexible
Price per sqft
$378 - $539
Taxes
$9,964.71 (2024)
Parking Type
-
Style
2-Storey
See what's nearby
Description
Welcome to this exceptional luxury home, perfectly located in a warm and family-oriented neighbourhood of Thornhill. Nestled on a quiet yet accessible street, this stunning residence is just steps away from Wilshire Public Elementary School via a public laneway and a short drive to Westmount High School, Ventura French Immersion Elementary, Brownridge, and Louis Fréchette schools, ideal for families seeking top-tier education. Canada Post delivery right to your door Step inside this expansive 3800sf masterpiece, designed with love and attention to detail over the last decade. The chefs kitchen is a true centrepiece, featuring lavish finishes, custom cabinetry harmoniously integrated with family room built-ins, and high-end appliances, including a 6-burner gas stove and dishwasher and warming drawer. The dining room and sitting area boast a unique movable partition with an electric fireplace, allowing for intimate gatherings or festive celebrations.Freshly upgraded with modern fixtures and a warm palette throughout, this move-in-ready home welcomes friends and family to create lasting memories. The elegant spaces are adorned with fine craftsmanship, including extensive built-ins, crown moldings, and hardwood flooring, complemented by dramatic 9ft ceilings and a stunning cathedral foyer with a skylight. The expansive rec room is perfect for entertaining, complete with a wet bar and an additional bedroom, ensuring ample space for guests. Outside, enjoy the beautifully manicured gardens featuring an inground sprinkler system and a stone patio, above-ground hot tub, and mature trees, creating a serene oasis.This home also comes equipped with energy-efficient heating, central air conditioning, and a comprehensive security system for peace of mind. Words cannot capture the beauty of this property. Experience it firsthand through the virtual tour or visit soon. This luxury home is truly designed for the discerning buyer who appreciates quality and the warmth of a community.
Broker: EVOLVED REALTY
MLS®#: N12080388
Open House Times
Saturday, Apr 19th
2:00pm - 4:00pm
Sunday, Apr 20th
2:00pm - 4:00pm
Property details
Parking:
8
Parking type:
-
Property type:
Detached
Heating type:
Forced Air
Style:
2-Storey
MLS Size:
3500-5000 sqft
Lot front:
49 Ft
Lot depth:
119 Ft
Listed on:
Apr 14, 2025
Show all details
Rooms
| Level | Name | Size | Features |
|---|---|---|---|
Basement | Bedroom | 9.8 x 9.0 ft | |
Main | Kitchen | 24.3 x 18.0 ft | |
Main | Family Room | 17.9 x 11.8 ft |
Show all
Instant estimate:
orto view instant estimate
$74,340
higher than listed pricei
High
$2,050,505
Mid
$1,962,340
Low
$1,872,746






