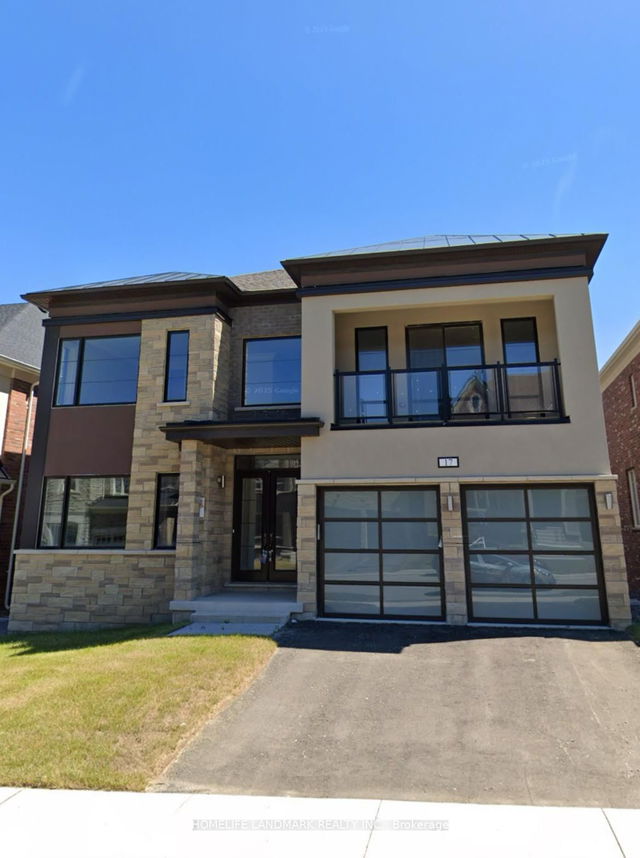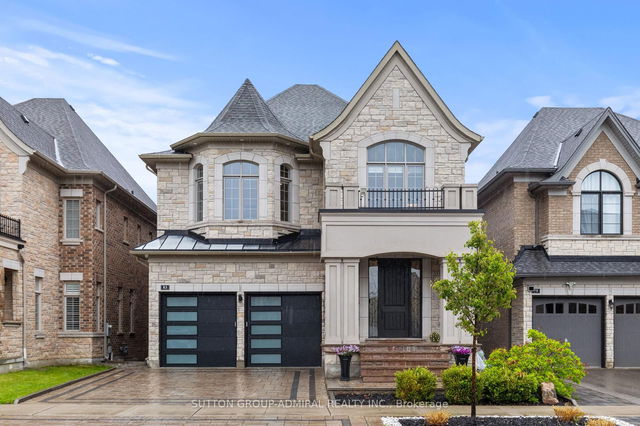OVERSIZED PREMIUM LOT. This stunning 5+1 bedroom, 6 bathroom family home has over 4300 sq ft above grade plus a fully finished basement with separate side entrance and nanny suite. Set in the prestigious Viola Desmond school district, this home offers the space and upgrades todays buyers are looking for. The main floor features soaring ceilings in the living room, open-concept layout, home office, hardwood floors, and two gas fireplaces. The chefs kitchen includes quartz countertops, premium Wolf appliances, a butlers pantry with wine fridge, built-in warming drawer, and extensive cabinetry. Upstairs, the spacious primary suite features dual walk-in closets, a spa-like ensuite with standalone tub, rain shower, and indoor balcony overlooking the living space. Each generously sized bedroom has access to an ensuite bathroom and closet with custom built-in organizers. The fully finished basement includes an additional bedroom, full bathroom, custom bar, electric fireplace, ample storage, and two staircases for functionality and privacy. Exterior highlights include an interlock driveway with 8-car parking, landscaped backyard with a custom basketball court, large wood deck, and built-in hammock lounge. Located steps from Clearview Park, Mackenzie Health Hospital, top-ranked schools, golf courses, Hwy 407, and local amenities. This move-in ready home is ideal for families seeking luxury, function, and lifestyle in a growing community.







