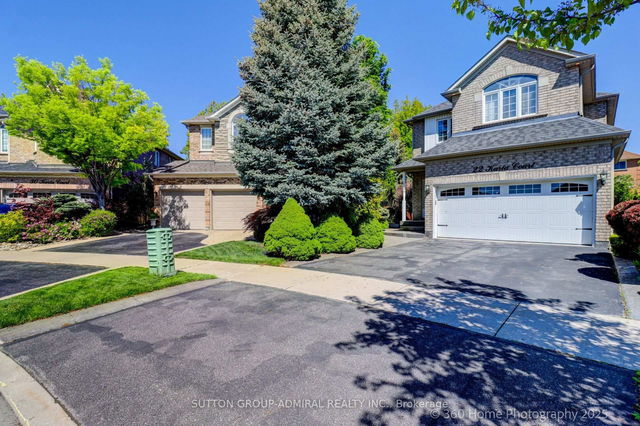Sought After Southern Woodbridge. Approx 2300 Sqft above grade. On A Sprawling Lot. Southwest Facing. Amazing Layout with architectural design & roof lines. Lots & Lots Of Windows. Extensive Landscaping, 4 Car Parking (No Sidewalk), 9 ft Ceilings On Main, High Quality Upgrades. Trim, Millwork & Mouldings. Hardwood Floors Thru-out, Gourmet Chef Kitchen With Gas Stove, Bar Fridge. Note, Kitchen, Fam & Dining Rm Sizes. Newer Ensuite Shower Stall, Walk-In Closet, W/Organizers, Fam Rm With Extended Gas F/P Mantel. Int/Ext Pot Lights. Sep Ent To Wide Walk-Up Basement, Newly Fin Bsmt Approx 1,000 Sqft With Sep Private Yard.







