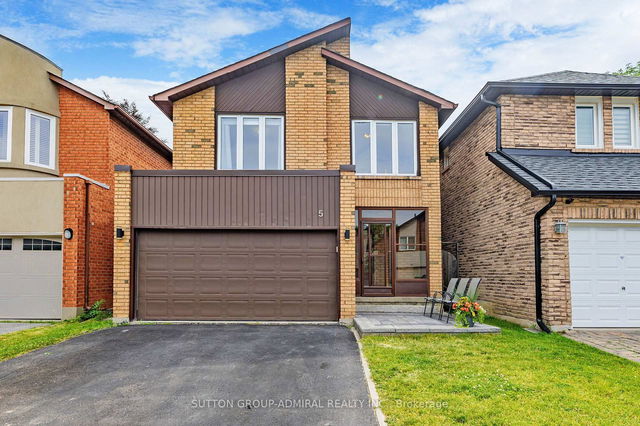Furnished
No
Lot size
3018 sqft
Street frontage
-
Possession
2025-07-23
Price per sqft
$2.20 - $2.75
Hydro included
No
Parking Type
-
Style
2-Storey
See what's nearby
Description
Pictures are from previous listing in 2024. Exceptional and rare opportunity to lease an entire beautiful 4 bedroom spacious & upscale home in the heart of Thornhill! Almost totally renovated and updated, sun-filled home nestled on a tranquil crescent. Exquisitely upgraded home boasts many tasteful and superior finishings. Charming and inviting main floor family room, elegant entertainment sized living & dining rooms. Spacious Chef's kitchen with huge pantry, tons of storage, and stainless steel appliances, renovated in 2021, with walk-out to newer patio and fully fenced backyard. All bathrooms have been recently renovated and include premium porcelain tiles. Main floor and second floor have top-of-the-line upgraded, engineered, wide plank oak floors. Very bright interior is filled with pot lights, large picture windows, plus a skylight. Laundry room is conveniently located on the second floor, with newer (2023) high end washer & dryer. Bright and spacious lower level renovated with luxury vinyl flooring and loads of pot lights. Direct access to a two-car garage. Fuilly enclosed glass porch. Perfectly located near great schools including French Immersion, private schools, Public & Catholic Schools; near parks, walking distance to Promenade Mall, Garnet Williams Community Centre, Olive Branch, No Frills, Sobeys, Public Transit/Viva, Synagogues, Library, Cafes, easy access to 407 Highway. Current Tenant will be occupying property until mid-July. Occupancy can take place shortly after mid-July - to be arranged.
Broker: SUTTON GROUP-ADMIRAL REALTY INC.
MLS®#: N12232226
Property details
Parking:
4
Parking type:
-
Property type:
Detached
Heating type:
Forced Air
Style:
2-Storey
MLS Size:
2000-2500 sqft
Lot front:
30 Ft
Lot depth:
100 Ft
Listed on:
Jun 19, 2025
Show all details
Rooms
| Level | Name | Size | Features |
|---|---|---|---|
Second | Bedroom 2 | 13.8 x 11.5 ft | |
Second | Bedroom 4 | 14.4 x 10.2 ft | |
Main | Foyer | 21.0 x 7.9 ft |
Show all





