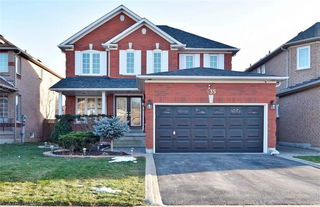Furnished
No
Lot size
9752 sqft
Street frontage
-
Possession
Immediate
Price per sqft
-
Hydro included
No
Parking Type
-
Style
2-Storey
See what's nearby
Description
Embrace Tranquility and Convenience on the Exceptional & Immaculately Newly Renovated Unit! This lovely 2 bedroom, 2 bath basement unit features a good sized kitchen, cozy living room and individual laundry. Enjoy a prime location near shops, transit, hospital and highways. Two Parking Spots on Right Side of Driveway. Tenants responsible for 30% of utilities bills.
Broker: AIMHOME REALTY INC.
MLS®#: N12011709
Property details
Parking:
2
Parking type:
-
Property type:
Detached
Heating type:
Forced Air
Style:
2-Storey
MLS Size:
-
Lot front:
44 Ft
Lot depth:
217 Ft
Listed on:
Mar 10, 2025
Show all details







