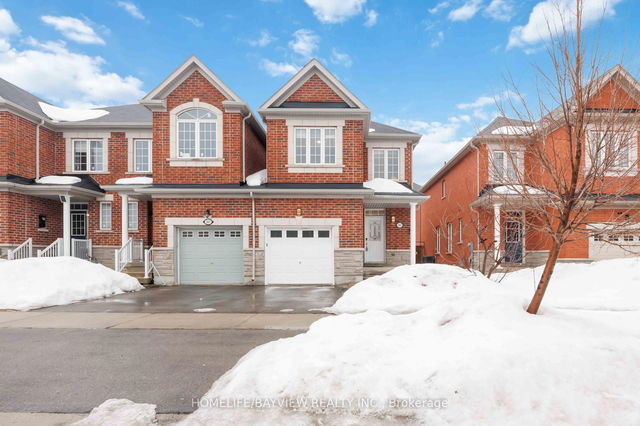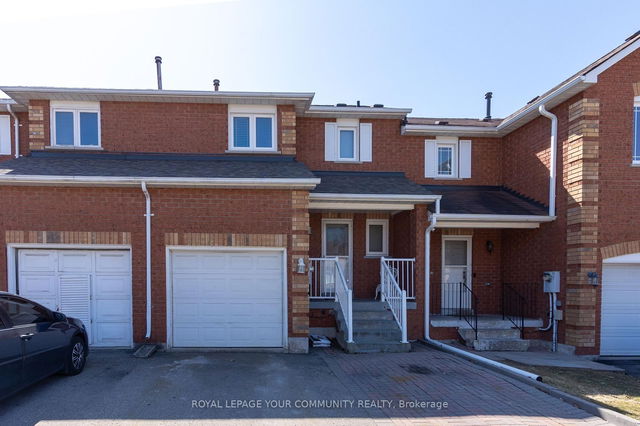Size
-
Lot size
1964 sqft
Street frontage
-
Possession
60-89 days
Price per sqft
-
Taxes
$3,272 (2024)
Parking Type
-
Style
2-Storey
See what's nearby
Description
This well-maintained townhouse, owned by the same family since it was built, offers a perfect blend of comfort and potential. The home features three bedrooms and a finished basement space for recreation, home office, or storage. The main floor is highlighted by a bright and open living area that leads out to a private balcony. The basement also offers a walk-out to the yard, creating easy access to outdoor spaces. EXTRAS** Roof 2016; main door and windows (2022); freshly painted (2024); new baseboards on main floor(2024). Own CAC 2019; Garage Door (2021); Driveway and front porch (2022). Conveniently located with easy access to 400 Hwy, Vaughan Mills. The subdivision has schools and park recreations Community Centre, Library, Long Term Care and Golf courses nearby. Bus route goes inside the subdivision. Close to Maple Go Train station and walking distances to the bus routes for York University and Seneca College. Don't miss out!
Broker: PROPERTY NETWORK REALTY INC.
MLS®#: N11975111
Property details
Parking:
3
Parking type:
-
Property type:
Att/Row/Twnhouse
Heating type:
Forced Air
Style:
2-Storey
MLS Size:
-
Lot front:
19 Ft
Lot depth:
99 Ft
Listed on:
Feb 17, 2025
Show all details
Rooms
| Level | Name | Size | Features |
|---|---|---|---|
Second | Primary Bedroom | 14.8 x 11.9 ft | |
Main | Kitchen | 13.4 x 8.2 ft | |
Second | Bedroom 3 | 9.4 x 9.2 ft |
Show all
Instant estimate:
orto view instant estimate
$6,566
lower than listed pricei
High
$956,959
Mid
$933,334
Low
$884,989







