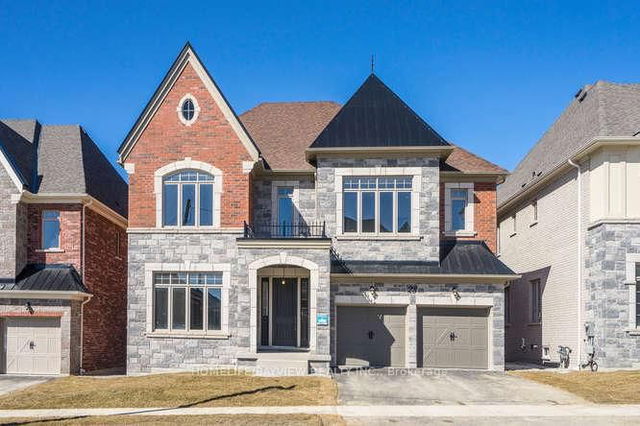| Level | Name | Size | Features |
|---|---|---|---|
Second | Bedroom 3 | 12.5 x 12.1 ft | |
Basement | Bedroom 5 | 13.8 x 9.2 ft | |
Second | Bedroom 2 | 12.5 x 12.1 ft |

About 47 Hurst Avenue
Located at 47 Hurst Avenue, this Maple detached house is available for rent. 47 Hurst Avenue has an asking price of $6900/mo, and has been on the market since March 2025. This detached house has 4+3 beds, 6 bathrooms and is 3500-5000 sqft. Situated in Maple's Patterson neighbourhood, Mill Pond, North Richvale, Westbrook and Harding are nearby neighbourhoods.
There are a lot of great restaurants nearby 47 Hurst Ave, Vaughan.Grab your morning coffee at Tim Hortons located at 995 Major MacKenzie Dr. Nearby grocery options: Sue's Fresh Market is a 6-minute walk.
If you are reliant on transit, don't fear, 47 Hurst Ave, Vaughan has a public transit Bus Stop (BATHURST ST / MAJOR MACKENZIE DR) not far. It also has route Bathurst, and route St Theresa Ss Via Maccallum close by.
- homes for rent in Vellore Village
- homes for rent in Patterson
- homes for rent in Corporate Centre
- homes for rent in Maple
- homes for rent in Kleinburg
- homes for rent in Woodbridge East
- homes for rent in Beverley Glen
- homes for rent in Concord
- homes for rent in Woodbridge West
- homes for rent in Crestwood-Yorkhill






