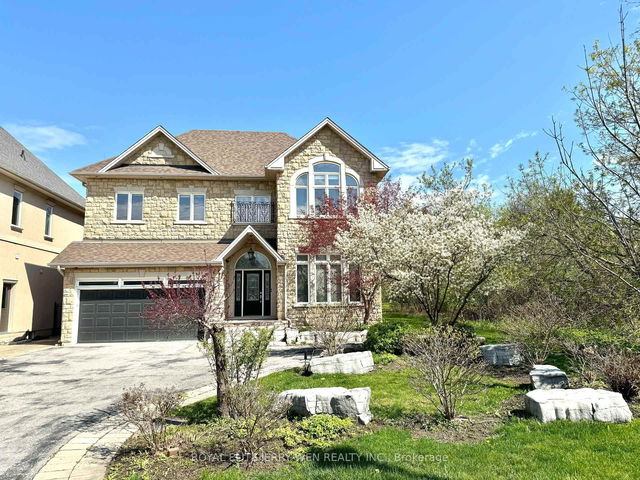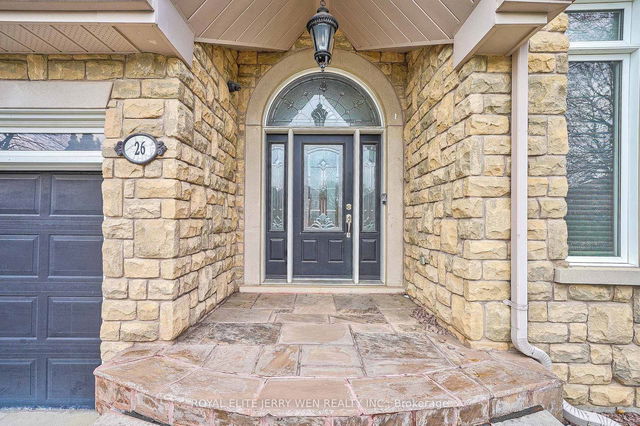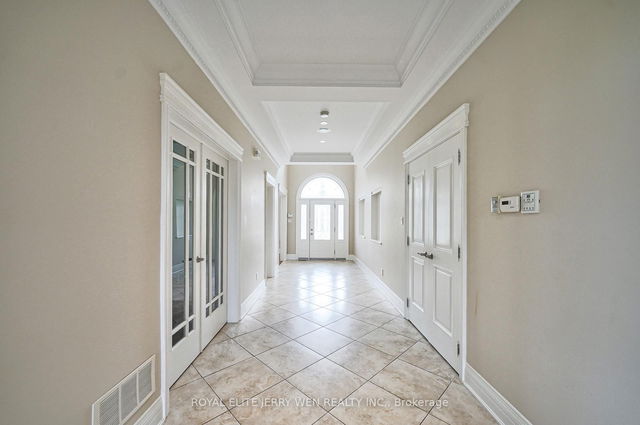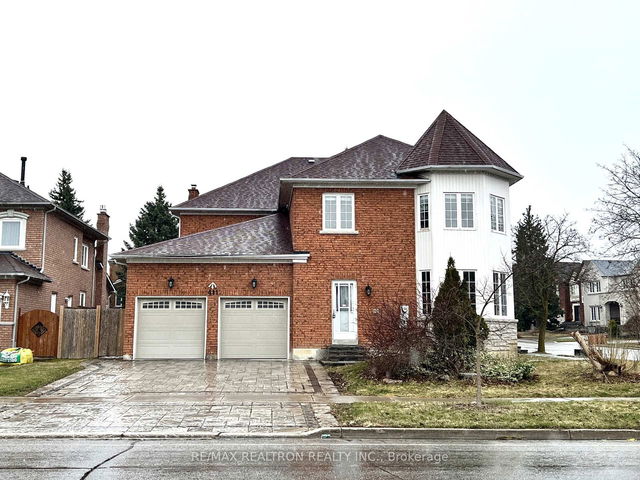| Level | Name | Size | Features |
|---|---|---|---|
Ground | Den | 11.8 x 10.8 ft | |
Ground | Family Room | 20.2 x 13.9 ft | |
Ground | Living Room | 12.8 x 12.1 ft |
26 Ellsworth Avenue




About 26 Ellsworth Avenue
26 Ellsworth Avenue is a Richmond Hill detached house for rent. 26 Ellsworth Avenue has an asking price of $6300/mo, and has been on the market since May 2025. This detached house has 4+1 beds, 5 bathrooms and is 3500-5000 sqft. 26 Ellsworth Avenue, Richmond Hill is situated in Mill Pond, with nearby neighbourhoods in Westbrook, Crosby, Devonsleigh and North Richvale.
Nearby grocery options: Sue's Fresh Market is a 19-minute walk.
For those residents of 26 Ellsworth Ave, Richmond Hill without a car, you can get around rather easily. The closest transit stop is a Bus Stop (REGENT ST / GATCOMBE CIR) and is not far connecting you to Richmond Hill's public transit service. It also has route Trench, route St Theresa Ss Via Mill, and more nearby.
- homes for rent in Langstaff
- homes for rent in Oak Ridges
- homes for rent in North Richvale
- homes for rent in Rural Richmond Hill
- homes for rent in Jefferson
- homes for rent in South Richvale
- homes for rent in Oak Ridges Lake Wilcox
- homes for rent in Mill Pond
- homes for rent in Crosby
- homes for rent in Doncrest



