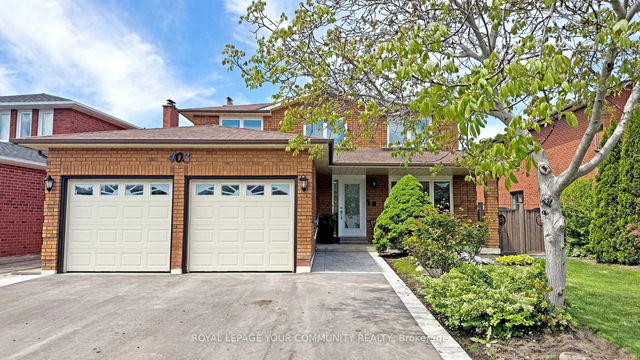Size
-
Lot size
5977 sqft
Street frontage
-
Possession
Flexible
Price per sqft
$479 - $575
Taxes
$5,931.72 (2024)
Parking Type
-
Style
2-Storey
See what's nearby
Description
Welcome to this exceptional home on 52ft wide lot in the Heart of Prestigious East Woodbridge. Never offered For Sale. Lovingly maintained by the original owner. Over 2,700 square feet above-grade living area. Features Main Floor Private Office, Main Floor Laundry and rarely found 2nd Service Stairs to finished lower level. Desirable open concept floor plan. This immaculate home offers upgraded oversized windows, freshly painted interior, newer pot lights, family room with fireplace, kitchen with granite countertops, gas stove (2024), newer stainless steel appliances (2022/23), and a bright eat-in area with a newer sliding glass door (2023) that walks out to the private backyard. The upper floor provides 4 spacious bedrooms. The primary bedroom features double door entry, his/her closets, and 5-piece ensuite bath. The fully finished basement is ideal In-Law Suite apartment w/ separate entrance, 2nd kitchen, 5th bedroom, 3-piece bathroom, and living area with fireplace ~ potential rental apartment. Step outside to enjoy a private backyard complete with deck, new fence (2023), gas BBQ, and mature fruit trees. Beautiful front exterior is accented w/ covered verandah, new interlocking and driveway (2024). Set in one of Vaughan's most desirable communities, known for its outstanding schools, lush parks, and unbeatable proximity to shopping, transit, and major highways. This special home is a perfect choice for a family seeking a superior lifestyle in a prime neighborhood - Offers Welcome Anytime!
Broker: ROYAL LEPAGE YOUR COMMUNITY REALTY
MLS®#: N12168573
Property details
Parking:
5
Parking type:
-
Property type:
Detached
Heating type:
Forced Air
Style:
2-Storey
MLS Size:
2500-3000 sqft
Lot front:
52 Ft
Lot depth:
113 Ft
Listed on:
May 23, 2025
Show all details
Rooms
| Level | Name | Size | Features |
|---|---|---|---|
Second | Primary Bedroom | 24.5 x 11.3 ft | |
Basement | Kitchen | 36.0 x 33.0 ft | |
Second | Bedroom 4 | 11.2 x 10.2 ft |
Show all
Instant estimate:
orto view instant estimate
$8,310
lower than listed pricei
High
$1,493,923
Mid
$1,429,690
Low
$1,364,414
Have a home? See what it's worth with an instant estimate
Use our AI-assisted tool to get an instant estimate of your home's value, up-to-date neighbourhood sales data, and tips on how to sell for more.







