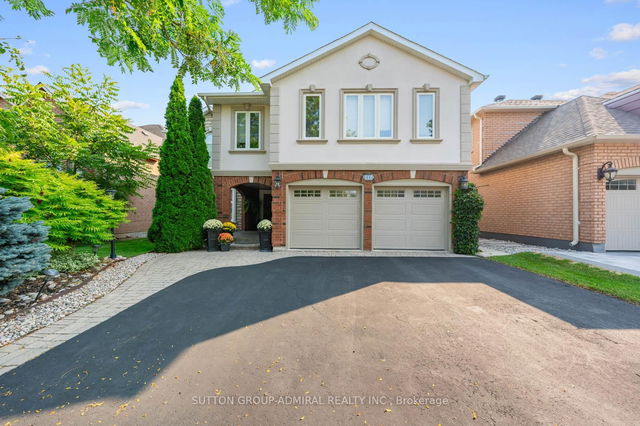Size
-
Lot size
4822 sqft
Street frontage
-
Possession
2025-08-15
Price per sqft
$751 - $876
Taxes
$7,466.4 (2024)
Parking Type
-
Style
2-Storey
See what's nearby
Description
Welcome to 39 Savoy Crescent a custom luxury home in the heart of Thornhill! This meticulously renovated 4-bedroom, 4-bathroom home offers exceptional living inside and out. The main floor features new tile and hardwood flooring, elegant crown moulding, and an open-concept layout perfect for modern living. The living room is anchored by a custom fireplace, while the chefs kitchen impresses with premium finishes, stunning appliances including a beverage drawer and a built-in wine wall that flows into the family room. Upstairs, the expansive primary suite includes a cozy fireplace, spa-inspired 5-piece ensuite, walk-in closet, and a designer-built Alaskan king-size bed for the ultimate in comfort and luxury. Three additional bedrooms and two fully renovated bathrooms complete the second floor.Step outside to your private backyard oasis a true entertainers dream. The cabana features a full bar, built-in TV, and its own bathroom, making it the perfect spot for relaxing by the saltwater pool and hot tub on sunny afternoons or hosting under the stars at night.Additional highlights include a finished basement, a newly designed mudroom with walkout to the backyard, an attached garage with dog wash station, and ample parking. The homes exterior has been completely refreshed with repainted brick, all-new windows and doors, and a full sprinkler system.Every detail has been thoughtfully curated in this move-in-ready showpiece located in one of Thornhills most desirable and family-friendly neighbourhoods.
Broker: THE AGENCY
MLS®#: N12166371
Open House Times
Saturday, May 24th
1:00pm - 4:00pm
Sunday, May 25th
1:00pm - 4:00pm
Property details
Parking:
4
Parking type:
-
Property type:
Detached
Heating type:
Forced Air
Style:
2-Storey
MLS Size:
3000-3500 sqft
Lot front:
45 Ft
Lot depth:
104 Ft
Listed on:
May 22, 2025
Show all details
Rooms
| Level | Name | Size | Features |
|---|---|---|---|
Second | Primary Bedroom | 18.4 x 13.9 ft | |
Basement | Utility Room | 9.7 x 9.0 ft | |
Basement | Laundry | 9.9 x 9.0 ft |
Show all
Instant estimate:
orto view instant estimate
$173,753
lower than listed pricei
High
$2,565,556
Mid
$2,455,247
Low
$2,343,147
Have a home? See what it's worth with an instant estimate
Use our AI-assisted tool to get an instant estimate of your home's value, up-to-date neighbourhood sales data, and tips on how to sell for more.







