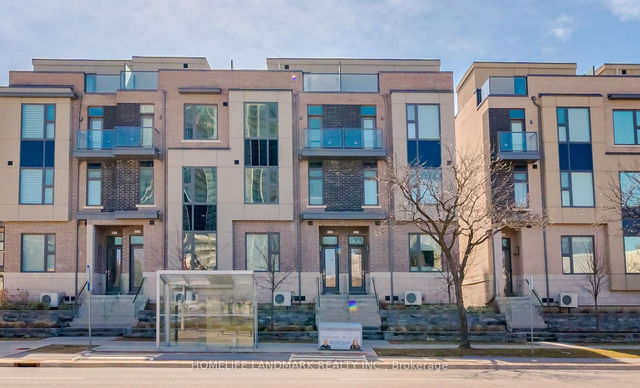| Level | Name | Size | Features |
|---|---|---|---|
Second | Den | 12.2 x 5.6 ft | Combined W/Dining, Open Concept, Laminate |
Second | Primary Bedroom | 15.6 x 11.6 ft | Combined W/Living, Open Concept, Laminate |
Third | Bedroom 2 | 14.0 x 7.6 ft | Quartz Counter, Centre Island, Pantry |

About 57 - 300 Atkinson Avenue
57 - 300 Atkinson Avenue is a Thornhill att/row/twnhouse for sale. It was listed at $1350000 in January 2025 and has 3+1 beds and 3 bathrooms. 57 - 300 Atkinson Avenue resides in the Thornhill Uplands neighbourhood, and nearby areas include Crestwood-Yorkhill, Beverley Glen, Brownridge and Thornhill.
300 Atkinson Ave, Vaughan is a 5-minute walk from Orange Julius for that morning caffeine fix and if you're not in the mood to cook, Yummy Grill Restaurant, Domino's and Dairy Queen are near this att/row/twnhouse. For groceries there is Nothing Bundt Cakes which is only a 5 minute walk.
Living in this Uplands att/row/twnhouse is easy. There is also Atkinson Ave at Rosedale Heights Dr (South) Bus Stop, a short distance away, with route Bathurst North nearby.
- 4 bedroom houses for sale in Uplands
- 2 bedroom houses for sale in Uplands
- 3 bed houses for sale in Uplands
- Townhouses for sale in Uplands
- Semi detached houses for sale in Uplands
- Detached houses for sale in Uplands
- Houses for sale in Uplands
- Cheap houses for sale in Uplands
- 3 bedroom semi detached houses in Uplands
- 4 bedroom semi detached houses in Uplands
- homes for sale in Vellore Village
- homes for sale in Patterson
- homes for sale in Corporate Centre
- homes for sale in Maple
- homes for sale in Kleinburg
- homes for sale in Woodbridge East
- homes for sale in Beverley Glen
- homes for sale in Concord
- homes for sale in Woodbridge West
- homes for sale in Crestwood-Yorkhill






