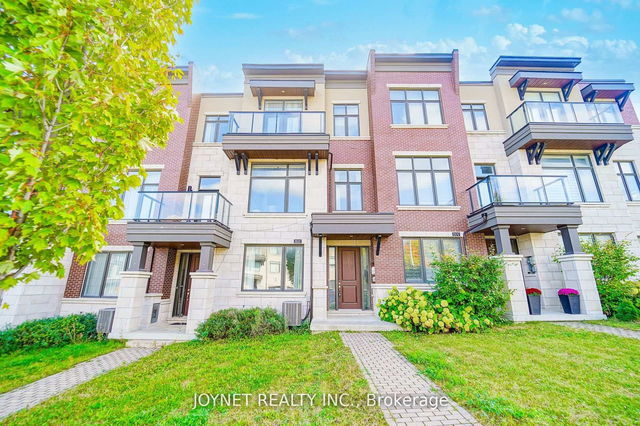Size
-
Lot size
2327 sqft
Street frontage
-
Possession
Flexible
Price per sqft
$520 - $650
Taxes
$5,611 (2024)
Parking Type
-
Style
2-Storey
See what's nearby
Description
Welcome to 6 Mistywood Crescent, a rare oversized double car garage townhome in the prestigious Thornhill Woods community - an exceptional opportunity you won't want to miss. This spectacular 3-bedroom, 4-bathroom family home is filled with thoughtful upgrades and designed to fully maximize every inch of open-concept living space. The main floor features gleaming hardwood floors, pot lights throughout, and a charming Juliette balcony. The modern kitchen is a standout with stainless steel appliances, custom wine rack, stylish backsplash, pantry, breakfast bar, and eat-in area with direct access to the deck. Storage is truly unmatched in this home from the fully optimized kitchen to the spacious primary suite featuring a walk-in closet with custom shelving and a 4 piece ensuite. The finished walkout basement offers a generous recreational room, 3-piece bath, and a custom entertainment setup with built-in shelving. The crown jewel is the rare double car garage, one of the largest storage spaces available in Thornhill Woods. With room for tires, a fridge/freezer, and a walkway to the backyard with extensive shelving and hooks, this level of storage is rarely found in townhomes, freeholds, or even detached homes. Ideally located minutes from schools, parks, Rutherford Marketplace Plaza, Rutherford GO, York transit, Vaughan Mills, Canadas Wonderland, dining, and major highways (407/7/400). Open House: Sat May 3rd & Sun May 4th from 2-4pm
Broker: SUTTON GROUP-ADMIRAL REALTY INC.
MLS®#: N12120296
Property details
Parking:
6
Parking type:
-
Property type:
Att/Row/Twnhouse
Heating type:
Forced Air
Style:
2-Storey
MLS Size:
2000-2500 sqft
Lot front:
21 Ft
Lot depth:
105 Ft
Listed on:
May 2, 2025
Show all details
Rooms
| Level | Name | Size | Features |
|---|---|---|---|
Main | Living Room | 20.9 x 16.8 ft | |
Main | Family Room | 17.3 x 10.5 ft | |
Main | Kitchen | 21.1 x 15.0 ft |
Show all
Instant estimate:
orto view instant estimate
$58,934
higher than listed pricei
High
$1,392,307
Mid
$1,357,934
Low
$1,287,595







