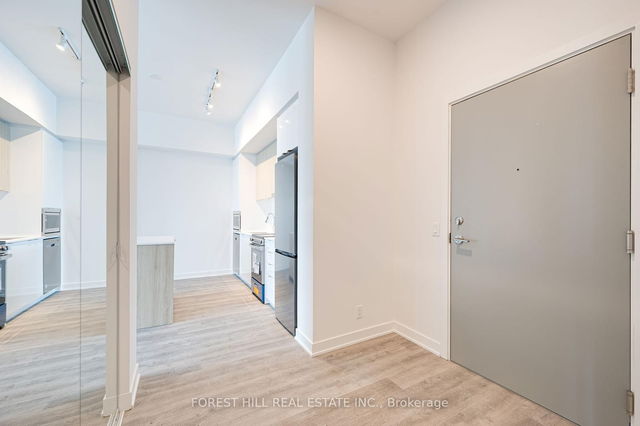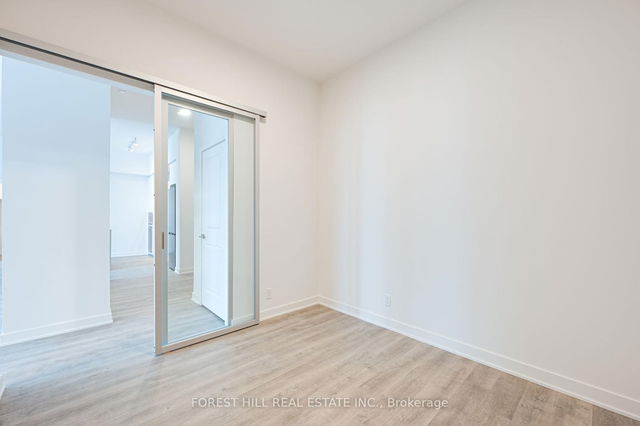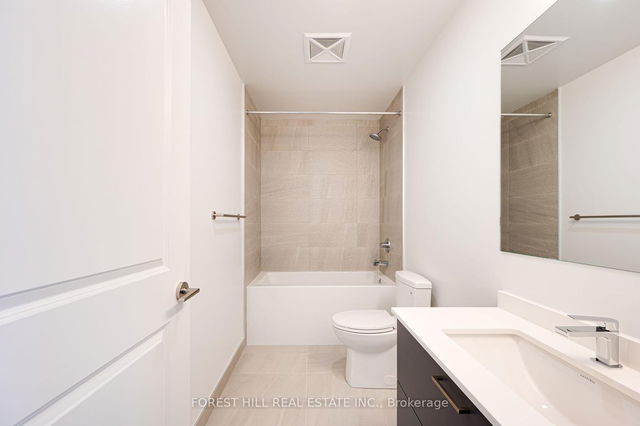PH02 - 30 Upper Mall Way




About PH02 - 30 Upper Mall Way
Ph02 - 30 Upper Mall Way is a Vaughan condo which was for rent. It was listed at $4500/mo in February 2025 but is no longer available and has been taken off the market (Leased) on 22nd of March 2025.. This 1200-1399 sqft condo has 2+1 beds and 2 bathrooms. Ph02 - 30 Upper Mall Way resides in the Vaughan Brownridge neighbourhood, and nearby areas include Crestwood-Yorkhill, Lakeview Estates, Beverley Glen and Uplands.
Some good places to grab a bite are Baskin-Robbins, Bourbon St Grill or Congee Wong Restaurant. Venture a little further for a meal at one of Brownridge neighbourhood's restaurants. If you love coffee, you're not too far from Aroma Espresso Bar located at 116-1 Promenade Cir. For groceries there is Great Mountain Gingseng which is a short walk.
If you are looking for transit, don't fear, 30 Upper Mall Wy, Vaughan has a public transit Bus Stop (CLARK AV / SOUTH PROMENADE) not far. It also has route Clark, and route Highway 7 close by.
- homes for rent in Vellore Village
- homes for rent in Patterson
- homes for rent in Corporate Centre
- homes for rent in Maple
- homes for rent in Woodbridge East
- homes for rent in Kleinburg
- homes for rent in Beverley Glen
- homes for rent in Crestwood-Yorkhill
- homes for rent in Concord
- homes for rent in Rural Vaughan



