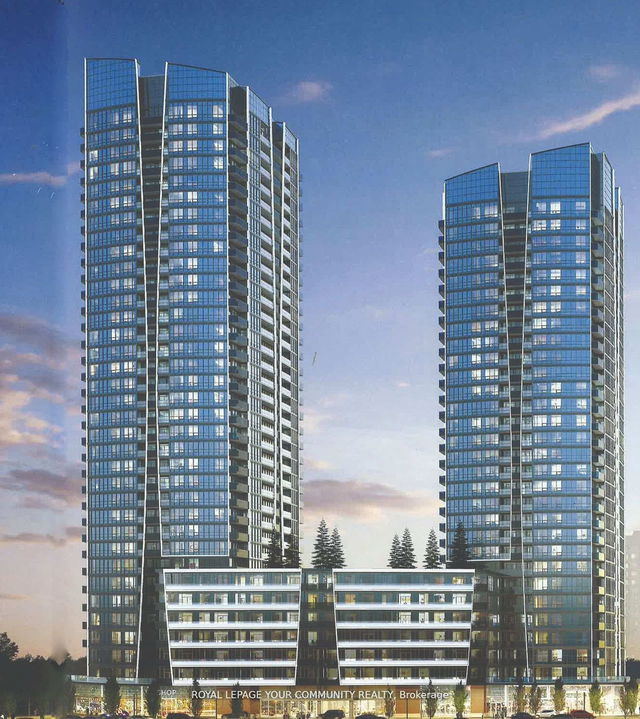Furnished
No
Locker
None
Exposure
SW
Possession
2025-06-16
Price per sqft
$3.36 - $3.92
Hydro included
No
Outdoor space
Balcony, Patio
Age of building
0-1 years old
See what's nearby
Description
Crisp, new 1 + den with optimal and best floor plan at 685 sq. ft, 2 washrooms, 9 ft ceilings, breathtaking, panoramic views of Toronto, Vaughan & beyond! Overlooks forest/conservation, public library and prestigious Thornhill neighborhoods. Direct access to Promenade Mall. Steps to Viva Terminal, Rapid Transit, TTC, plazas, theatres, restaurants & banks. 407, 400, Hwy 7; 404 & 401 are all within a short drive. 2 prestige schools are within minutes walk. Luxury and convenience at their best! Sunny side (S/W) with the view unobstructed forever. Rich and modern amenities and finishes throughout.
Broker: ROYAL LEPAGE YOUR COMMUNITY REALTY
MLS®#: N12153856
Property details
Neighbourhood:
Parking:
No
Parking type:
None
Property type:
Condo Apt
Heating type:
Forced Air
Style:
Apartment
Ensuite laundry:
Yes
Water included:
Yes
MLS Size:
600-699 sqft
Listed on:
May 16, 2025
Show all details
Rooms
| Name | Size | Features |
|---|---|---|
Living Room | 21.0 x 10.0 ft | |
Den | 8.6 x 7.7 ft | |
Primary Bedroom | 10.2 x 9.7 ft |
Show all
Concierge
Gym
Guest Suites
Media Room
Party Room
Rooftop Deck
Included in Maintenance Fees
Heat
Water







