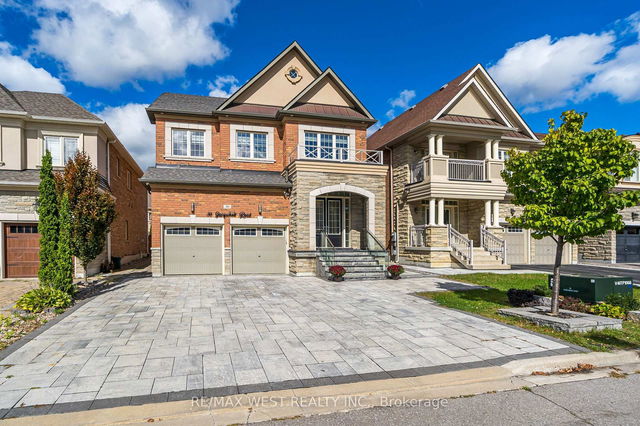Size
-
Lot size
4199 sqft
Street frontage
-
Possession
2025-07-10
Price per sqft
$633 - $760
Taxes
$6,881 (2024)
Parking Type
-
Style
2-Storey
See what's nearby
Description
Discover Your Dream Home in Vellore Village! This Stunning 5-Bdrm. 5 Bath Haven Seamlessly Blends Elegance and Comfort. Enjoy 10FT Plastered Ceilings That Create an Airy Atmosphere Perfect for Entertaining. The Open Layout Features Beautiful Hardwood Flooring. Chefs Kitchen Boasts Luxurious Quartz Countertops, Ample Cabinetry, a Modern Island, Premium Jenn-Air Appliances. A Private Backyard Oasis With an Interlocking Stone Patio Ideal for Gatherings. The Spacious Family Room Is Flooded With Natural Light and Features a Striking Gas Fireplace. Upstairs, Each Bedroom With an Ensuite Bath. Primary Bedroom With a Large Walk-in Closet and Spa-Like 5PC Ensuite. Fully Finished Basement, Includes a Chic Kitchen, Bathroom, and Walk-in Closet.
Broker: RE/MAX WEST REALTY INC.
MLS®#: N12116273
Property details
Parking:
8
Parking type:
-
Property type:
Detached
Heating type:
Forced Air
Style:
2-Storey
MLS Size:
2500-3000 sqft
Lot front:
40 Ft
Lot depth:
104 Ft
Listed on:
May 1, 2025
Show all details
Rooms
| Level | Name | Size | Features |
|---|---|---|---|
Basement | Recreation | 12.0 x 22.6 ft | |
Second | Bedroom 3 | 59.0 x 34.0 ft | |
Main | Breakfast | 12.0 x 14.1 ft |
Show all
Instant estimate:
orto view instant estimate
$10,100
lower than listed pricei
High
$1,973,764
Mid
$1,888,900
Low
$1,802,658







