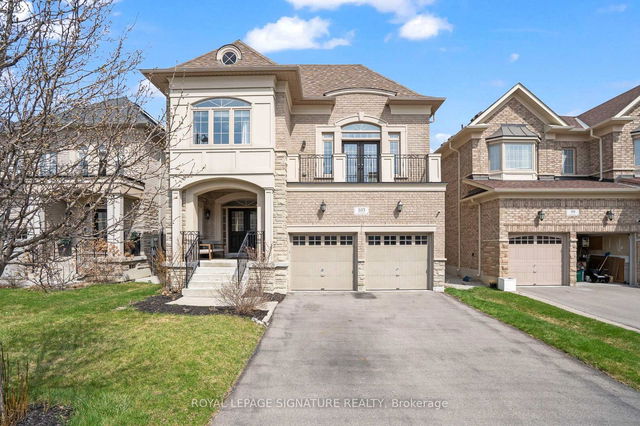Size
-
Lot size
5026 sqft
Street frontage
-
Possession
2025-07-02
Price per sqft
$743 - $866
Taxes
$10,250 (2024)
Parking Type
-
Style
2-Storey
See what's nearby
Description
Welcome to the breathtaking 30 Ciro Barillari Court, a true masterpiece nestled at the end of a private cul-de-sac on a sprawling pie-shaped lot. This custom-built home is a sanctuary of luxury, featuring soaring 10' ceilings and an exquisite QTK kitchen outfitted with top-of-the-line integrated appliances and stunning quartz countertops. Every detail has been meticulously crafted with custom millwork that enhances the elegant design. The family room is a showstopper, boasting massive two-story windows that frame picturesque views of your resort-style backyard. Indulge in the spa-like bathroom for a tranquil retreat or entertain in the fully finished walk-out basement, complete with a kitchen rough-in, an additional bedroom, and a bathroom-ideal for guests or family. Step outside to your outdoor haven, featuring a covered loggia and a fully equipped outdoor kitchen-perfect for hosting gatherings or enjoying a quiet evening with a glass of wine. With countless upgrades throughout, this home is truly a dream come true. Don't miss your chance to experience this exceptional property !! Can be converted back to a 4 bedroom
Broker: RE/MAX EXPERTS
MLS®#: N12067970
Property details
Parking:
7
Parking type:
-
Property type:
Detached
Heating type:
Forced Air
Style:
2-Storey
MLS Size:
3000-3500 sqft
Lot front:
34 Ft
Lot depth:
146 Ft
Listed on:
Apr 8, 2025
Show all details
Rooms
| Level | Name | Size | Features |
|---|---|---|---|
Second | Bedroom 2 | 16.8 x 15.0 ft | |
Main | Den | 11.8 x 6.0 ft | |
Main | Kitchen | 16.2 x 14.1 ft |
Show all
Instant estimate:
orto view instant estimate
$152,659
lower than listed pricei
High
$2,556,250
Mid
$2,446,341
Low
$2,334,648







