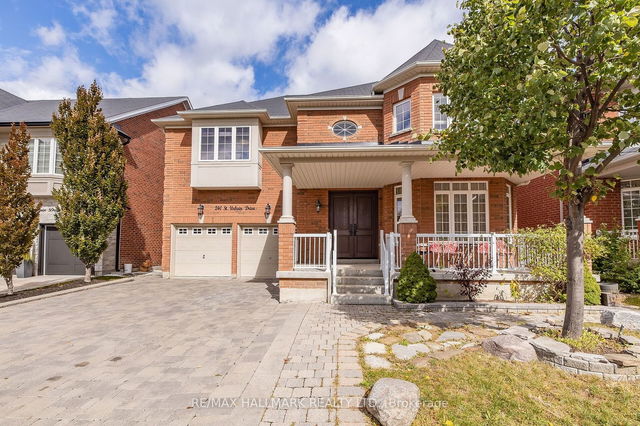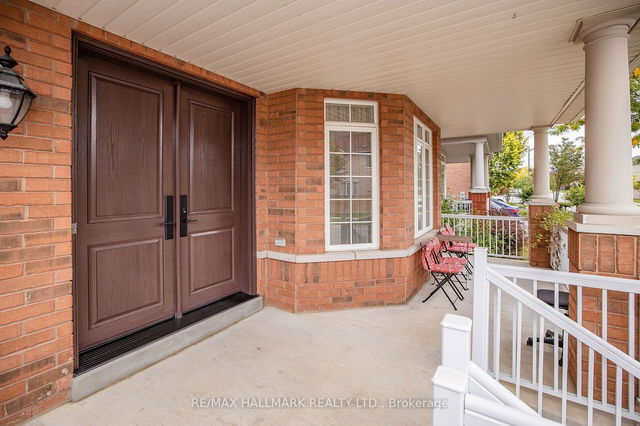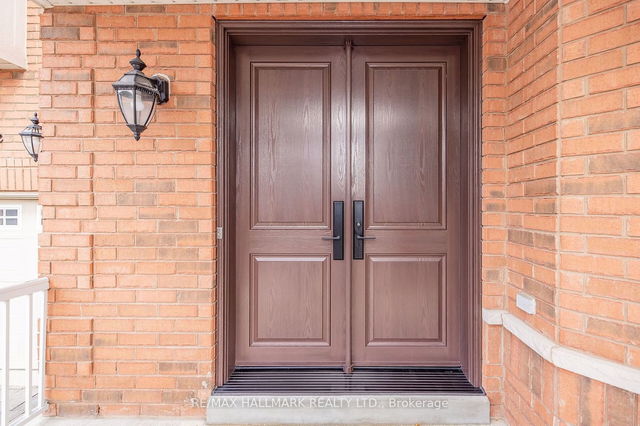240 St.Urbain Drive



About 240 St.Urbain Drive
You can find 240 St Urbain Dr in the area of Vaughan. The nearest major intersection to this property is Weston Rd and Steeles Ave, in the city of Vaughan. Other sought-after neighbourhoods near this property are Vellore Village, Woodbridge East, Islington Woods, and Sonoma Heights, and the city of Maple is also a popular area in your vicinity.
Recommended nearby places to eat around 240 St Urbain Dr, Vaughan are Southeast Sandwiches. If you can't start your day without caffeine fear not, your nearby choices include Starbucks. Groceries can be found at Longo's which is only a 11 minute walk and you'll find Villa Royale Phamacy a 13-minute walk as well. Love being outside? Look no further than Village Green Park, Matthew Park or Kortright Centre for Conservation, which are only steps away from 240 St Urbain Dr, Vaughan.
Transit riders take note, 240 St Urbain Dr, Vaughan is only steps away to the closest York Region Transit BusStop (ST URBAIN DR / SIENA DR) with (Bus) route 466 Tommy Douglas Secondary Ss. VAUGHAN METROPOLITAN CENTRE STATION - SOUTHBOUND PLATFORM Subway is also a 6-minute drive.
- 4 bedroom houses for sale in Vellore Village
- 2 bedroom houses for sale in Vellore Village
- 3 bed houses for sale in Vellore Village
- Townhouses for sale in Vellore Village
- Semi detached houses for sale in Vellore Village
- Detached houses for sale in Vellore Village
- Houses for sale in Vellore Village
- Cheap houses for sale in Vellore Village
- 3 bedroom semi detached houses in Vellore Village
- 4 bedroom semi detached houses in Vellore Village
- homes for sale in Vellore Village
- homes for sale in Patterson
- homes for sale in Corporate Centre
- homes for sale in Maple
- homes for sale in Kleinburg
- homes for sale in Woodbridge East
- homes for sale in Crestwood-Yorkhill
- homes for sale in Beverley Glen
- homes for sale in Concord
- homes for sale in Woodbridge West