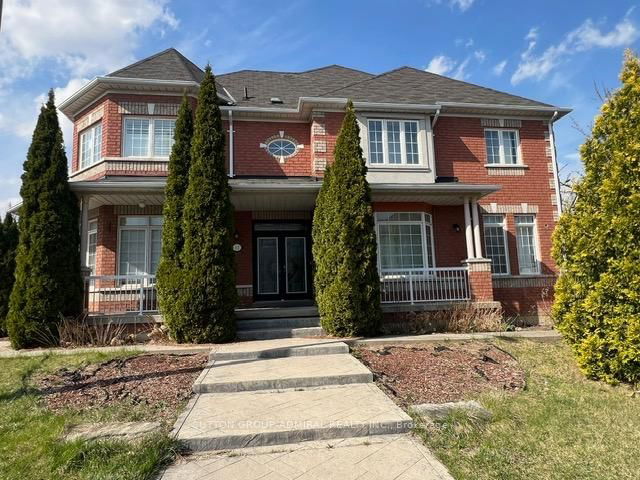Furnished
Part
Lot size
-
Street frontage
-
Possession
Flexible
Price per sqft
$1.21 - $1.42
Hydro included
No
Parking Type
-
Style
2-Storey
See what's nearby
Description
Fabulous Executive Home (1ST AND 2ND FLOORONLY). 5 Bedrooms,5 Bathrooms.Large Principal Rooms, In Desirable Neighbourhood.Great Schools, Minutes To Shopping, 400 Highway,Public Transit.Direct Buses To Private Schools:De La Salle & St Michael's College.Double Garage,Large Entertaining Backyard, Basement With Lrg Rec Rm,Exercise Room . Many Upgrades,Pot Lights, Hardwood Flooring, Fireplaces, Window Coverings.
Broker: SUTTON GROUP-ADMIRAL REALTY INC.
MLS®#: N12108365
Property details
Parking:
5
Parking type:
-
Property type:
Detached
Heating type:
Forced Air
Style:
2-Storey
MLS Size:
3000-3500 sqft
Listed on:
Apr 28, 2025
Show all details





