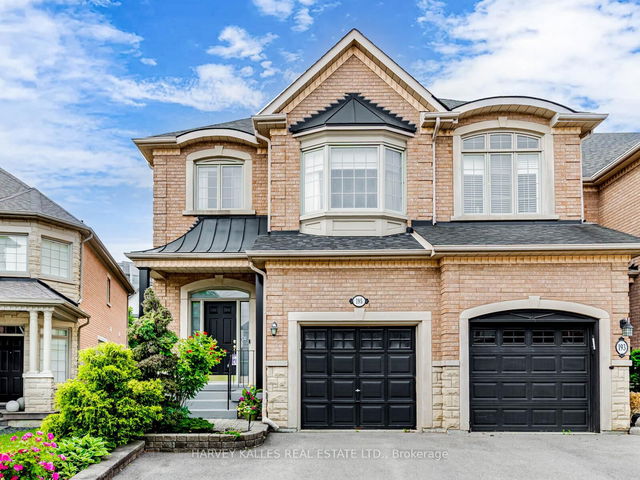Bright & Spacious 3-Bedroom End-Unit Freehold Townhome in Thornhill's Coveted Wilshire/Westmount Enclave! Welcome to this stunning 2,215 sq. ft. end-unit townhome, perfectly situated in a quiet, family-friendly neighborhood. This beautifully maintained home features a fabulous layout with 9-foot ceilings, hardwood floors, crown mouldings, and a spacious foyer. The family-sized kitchen boasts granite countertops, stainless steel appliances, and a stylish backsplash - ideal for both everyday living and entertaining. Enjoy open-concept living with a combined dining area and an expansive great room complete with a cozy gas fireplace and walk-out to a private, fenced yard and deck perfect for summer gatherings. The main floor also offers a convenient laundry room with direct access to the garage. Upstairs, the oversized primary bedroom features a large sitting area, a 4-piece ensuite, and a generous walk-in closet. Two additional well-sized bedrooms complete the second level. Located minutes from the Promenade Mall, top-rated schools, parks, restaurants, Synagogues, public transit, and Highways 7 & 407-this home offers the perfect blend of comfort, space, and convenience.







