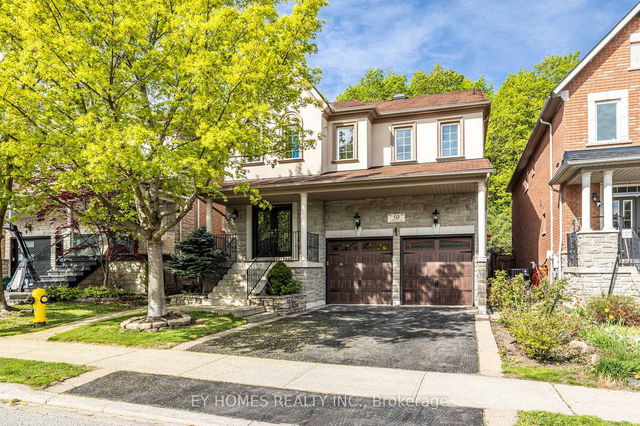Welcome to 185 Cook's Mill Crescent, Woods Estates Community, Thornhill. Stunning cobblestone exterior, double-wide driveway, and double garage. Offering up to 5,000 sq ft of refined living space. Enter into the gorgeous interior with an impressive newly widened foyer extending through to the kitchen, boasting 20-foot coffered ceiling & crown moulding in the Great Room. Brand New Custom Chef's Kitchen with quartz countertops, Extended Cabinetry to the ceiling, under-mount Lighting and accented gold fixtures. Clad in Calcutta Quartz stone up to the hood range. Bosch custom fit gas stove, double built-in wall oven. The luxurious eat-in kitchen opens directly to the backyard, perfect for entertaining. Custom wainscoting sweeps around the open staircase. Pot lights throughout the home. The primary bedroom is on the main floor with a custom walk-in closet and a 5 PC ensuite with a triangle whirlpool soaker tub, glass-enclosed designer shower and double sink vanity. The 2nd Floor has an additional primary bedroom with a custom closet and a 5 piece ensuite with a skylight. Plenty of room for everyone with generously sized rooms and multiple bathrooms. Fully finished basement with 9 ft ceilings, lots of storage, built-in shelving and a fireplace. Additional features include a new HVAC system (2021) and dual furnaces. Located close to shopping, YRT/VIVA Transit, GO stations, Hwy 400/404/407, plenty of parks, trails, and great schools. Fantastic opportunity to live in this family-friendly neighbourhood.







