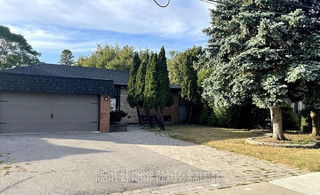Furnished
No
Lot size
-
Street frontage
-
Possession
2025-04-04
Price per sqft
$1.30 - $1.77
Hydro included
No
Parking Type
-
Style
2-Storey
See what's nearby
Description
Spacious 1 Bd / 1 Bath Walk Out Bright Basement Apartment, Separate Entrance, Looks Like the First Floor. Separated Washer Dryer. Stunning Space with Lots of Storage. 1 Parking On Driveway. 1/3 Utilities OR $200 per Month. Steps Away From Parks, Public Transit & Schools. Minutes Away From Shops, Restaurants! For AAA tenant ONLY.
Broker: PROPTECH REALTY INC.
MLS®#: N12063554
Property details
Parking:
Yes
Parking type:
-
Property type:
Detached
Heating type:
Forced Air
Style:
2-Storey
MLS Size:
1100-1500 sqft
Listed on:
Apr 4, 2025
Show all details
Rooms
| Level | Name | Size | Features |
|---|---|---|---|
Basement | Kitchen | 18.0 x 12.7 ft | |
Basement | Living Room | 13.0 x 12.9 ft | |
Basement | Bedroom | 15.2 x 11.9 ft |







