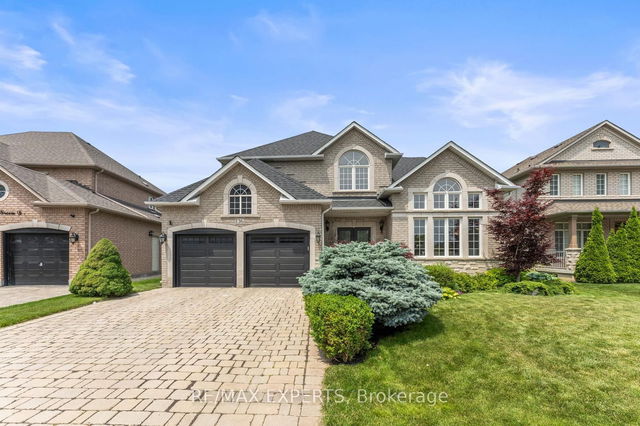The Perfect 4 Bedroom, 4 Bathroom Detached Home In The Prestigious Neighbourhood Of Weston Downs * Premium 60 Ft Wide Lot * Beautiful Curb Appeal W/ Professional Interlocking & Landscape* Brick & Stone Exterior * Private Backyard w/ Unobstructed View * 17 Ft Ceilings In Front Foyer w marble Flooring * 9Ft Ceilings In Key Areas On Main * Chef's Kitchen w/ Stainless Steel Appliances + Gas Burning Stove & Hood Range + Backsplash + Granite Counter Top +Undermount Sink Overlooking Yard & Pot Lights + Marble Flooring + Large Breakfast Area Walk Out To Yard * Functional Layout w/ Approximately 4500 sqft of Total Living * Family Room Features Large Windows and Gas Fireplace * Living Room W/ Soaring High Ceilings Combined W Dining Room *Mudroom W/ Laundry on Main Floor * Oversized Primary Bedroom Features Walk In Closet & Closet Organizers + Upgraded 5 Pc Spa Like Ensuite W/ Separate Soakers Tub * 2nd Bedroom Has Access to Upgraded 3 Pc Bath * All Spacious and Sun filled Bedrooms * Finished Basement w/ Office + Rec Room For Entertaining + Upgraded 3 PC Bath & Ample Storage * Access to Garage * Top rated schools nearby * Roof - 2013 * Furnace - 2022 * Garage Doors - 2016 * Must See !







