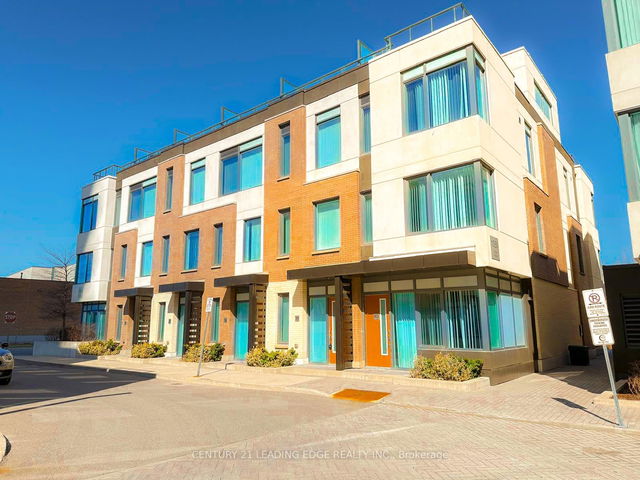| Name | Size | Features |
|---|---|---|
Dining Room | 9.5 x 20.1 ft | |
Kitchen | 11.0 x 8.0 ft | |
Living Room | 9.5 x 20.1 ft |
TH 242 - 121 Honeycrisp Crescent




About TH 242 - 121 Honeycrisp Crescent
Located at Th 242 - 121 Honeycrisp Crescent, this Vaughan condo is available for sale. It has been listed at $820000 since March 2025. This 1200-1399 sqft condo has 3 beds and 3 bathrooms. Th 242 - 121 Honeycrisp Crescent, Vaughan is situated in Corporate Centre, with nearby neighbourhoods in Concord, Pine Valley, Steeles West Industrial and Jane and Finch.
For groceries there is Lafornarina Molisana Bakery which is a 5-minute walk.
If you are looking for transit, don't fear, 121 Honeycrisp Cres, Vaughan has a public transit Bus Stop (JANE ST / PEELAR RD) not far. It also has route Jane close by. Access to Hwy 400 from 121 Honeycrisp Cres is within a few minutes drive, making it easy for those driving to get into and out of the city getting on and off at Finch Ave W.
- 4 bedroom houses for sale in Corporate Centre
- 2 bedroom houses for sale in Corporate Centre
- 3 bed houses for sale in Corporate Centre
- Townhouses for sale in Corporate Centre
- Semi detached houses for sale in Corporate Centre
- Detached houses for sale in Corporate Centre
- Houses for sale in Corporate Centre
- Cheap houses for sale in Corporate Centre
- 3 bedroom semi detached houses in Corporate Centre
- 4 bedroom semi detached houses in Corporate Centre
- homes for sale in Vellore Village
- homes for sale in Patterson
- homes for sale in Corporate Centre
- homes for sale in Maple
- homes for sale in Kleinburg
- homes for sale in Woodbridge East
- homes for sale in Beverley Glen
- homes for sale in Concord
- homes for sale in Crestwood-Yorkhill
- homes for sale in Woodbridge West



