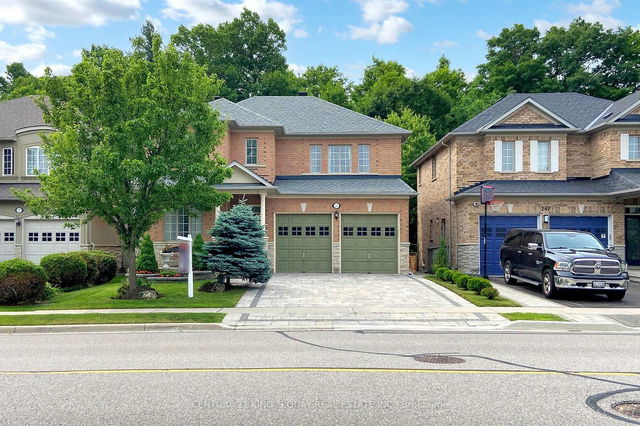Your Search Ends Here! Welcome To 115 Bentoak Crescent, A Stunning Fully Renovated Home In The Prestigious Thornhill Woods Community. This Bright 4 Bedroom, 4 Bathroom Home Is The Perfect Blend Of Modern Elegance And Functionality. Enjoy A Spacious, Open-Concept Layout With Engineered Hardwood Floors, Smooth Ceilings, Pot Lights, And Large Windows That Flood The Home With Natural Light. The Chef's Kitchen Features Quartz Backsplash and Countertop, Built-In Stainless Steel Appliances and Wine Fridge, Water Filtration System, Custom Cabinetry, And A Separate Dining Area. On the Upper Floor, You Will Find 3 Full Bathrooms, 2 Ensuites, With The Luxurious Primary Hosting A Bathroom with Heated Floor And Custom Built-In Closet With Organizers. Additional Bedrooms Are Generously Sized And Perfect For Growing Families Or Guests. Located On A Quiet Crescent In A Family-Friendly Neighbourhood, Just Steps To Top-Rated Schools, Parks, Trails, Transit, Community Centre, Shopping, And Major Highways. This Turnkey Home Has It All -- Location, Luxury, And Lifestyle!







