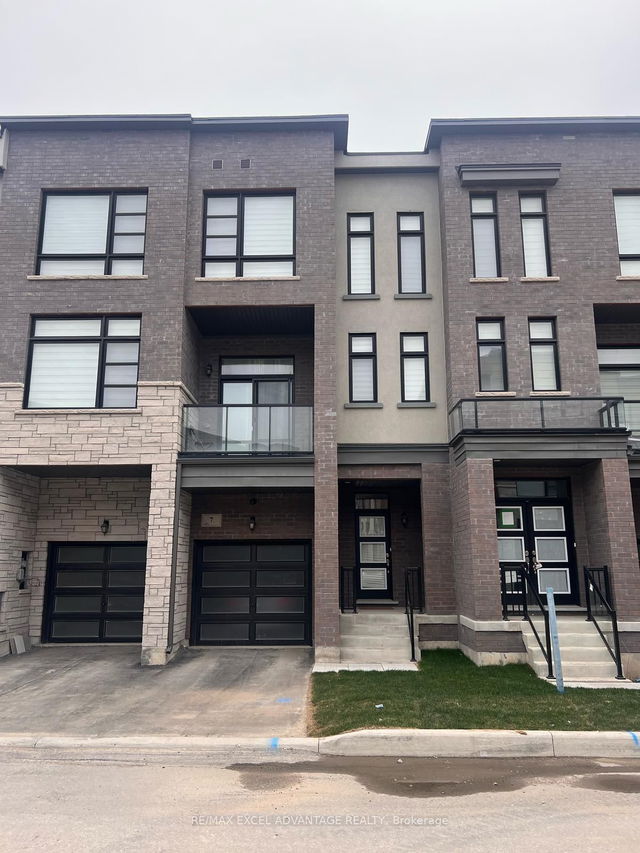Furnished
No
Lot size
-
Street frontage
-
Possession
Immediate
Price per sqft
-
Hydro included
No
Parking Type
-
Style
3-Storey
See what's nearby
Description
Welcome to The Cambridge a brand-new, never-lived-in end-unit town-home that feels like a semi, offering 3 spacious bedrooms, 4 bathrooms, and 1,998 sq. ft. of beautifully finished living space in sought-after Kleinburg. The main level features a bright family room with a walk-out, a convenient laundry room, powder room, and direct garage access designed with functionality in mind.Up on the second floor, the heart of the home shines with a bright, open-concept living and dining area. The modern kitchen features stone counter-tops, quality cabinetry, and a large central island, while the breakfast area offers a walk-out to a private balcony ideal for enjoying your morning coffee or dining al fresco.On the top floor, the primary suite includes a walk-in closet and a stylish en-suite. One of the additional bedrooms has its own private balcony, and all bedrooms are spacious and filled with natural light.Additional features include a rough-in for an EV charger, quality finishes throughout, and an unbeatable location just minutes from top-rated schools, parks, Hwy 400/427, Vaughan Mills, Longos, Food Basics, and even Canadas Wonderland.
Broker: RE/MAX WEST REALTY INC.
MLS®#: N12093051
Property details
Parking:
Yes
Parking type:
-
Property type:
Att/Row/Twnhouse
Heating type:
Forced Air
Style:
3-Storey
MLS Size:
-
Listed on:
Apr 21, 2025
Show all details
Rooms
| Level | Name | Size | Features |
|---|---|---|---|
Second | Kitchen | 9.9 x 11.0 ft | |
Ground | Family Room | 10.9 x 10.5 ft | |
Third | Bedroom 3 | 9.4 x 11.5 ft |
Show all







