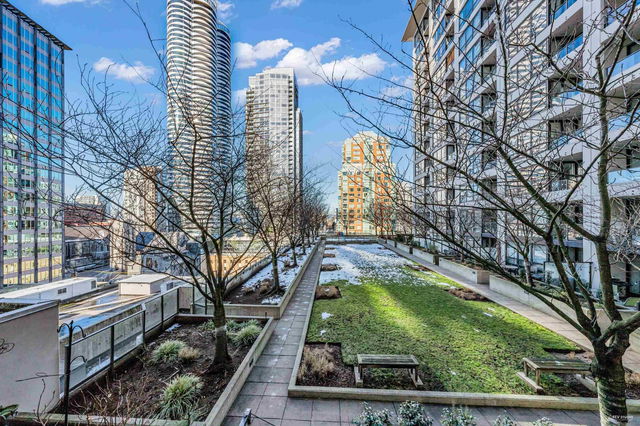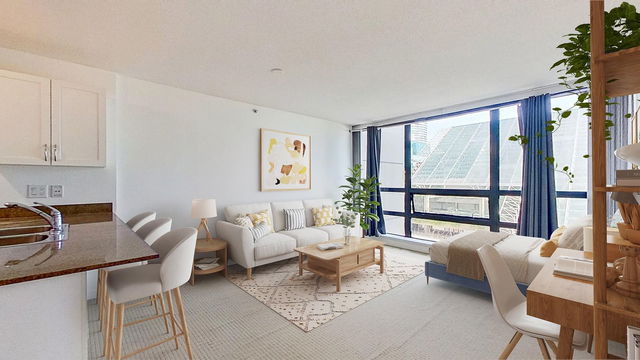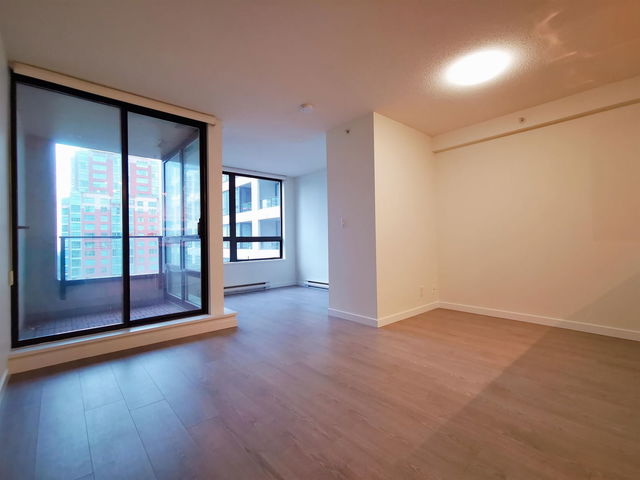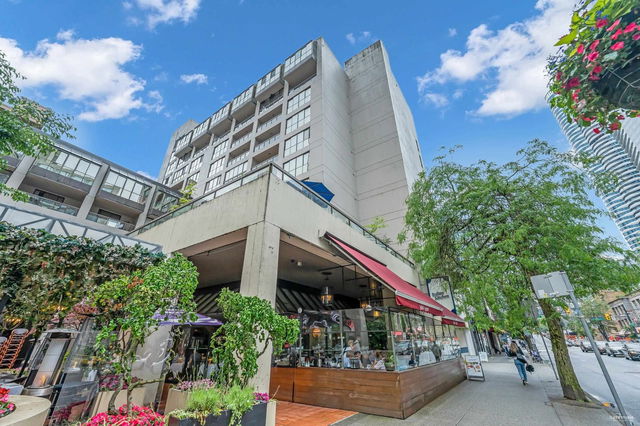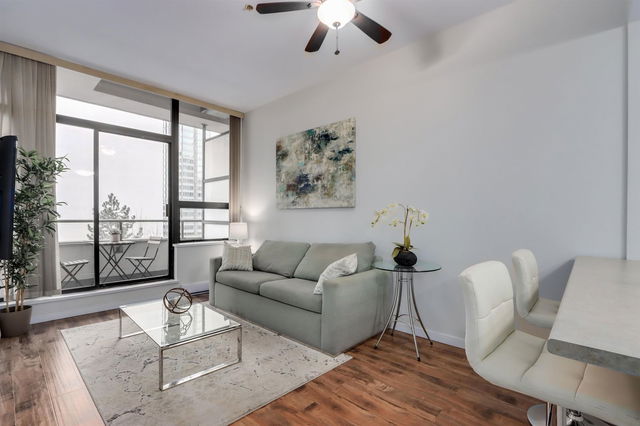| Name | Size | Features |
|---|---|---|
Living Room | 11.50 x 9.58 ft | |
Dining Room | 7.17 x 4.67 ft | |
Kitchen | 8.33 x 8.25 ft |

About 1211 - 933 Hornby Street
1211 - 933 Hornby Street is a Vancouver condo for sale. 1211 - 933 Hornby Street has an asking price of $509800, and has been on the market since February 2025. This 450 sqft condo has a Studio bed and 1 bathroom. Situated in Vancouver's Downtown neighbourhood, Davie Village, Yaletown, Coal Harbour and West End are nearby neighbourhoods.
There are a lot of great restaurants around 933 Hornby St, Vancouver. If you can't start your day without caffeine fear not, your nearby choices include Tim Hortons. Groceries can be found at Honolulu Coffee SHP which is a short distance away and you'll find The Electra only steps away as well. Entertainment around 933 Hornby St, Vancouver is easy to come by, with Scotiabank Theatre Vancouver, Vogue Theatre and Cinematheque not far. With Roedde House Museum only an 8 minute walk from your door, you'll always have something to do on a day off or weekend. 933 Hornby St, Vancouver is a 4-minute walk from great parks like Nelson Park and Emery Barnes Park.
For those residents of 933 Hornby St, Vancouver without a car, you can get around quite easily. The closest transit stop is a Bus Stop (Southbound Burrard St @ Barclay St) and is only steps away connecting you to Vancouver's public transit service. It also has route Macdonald/burrard Station, and route Downtown/macdonald Nightbus nearby.

Disclaimer: This representation is based in whole or in part on data generated by the Chilliwack & District Real Estate Board, Fraser Valley Real Estate Board or Greater Vancouver REALTORS® which assumes no responsibility for its accuracy. MLS®, REALTOR® and the associated logos are trademarks of The Canadian Real Estate Association.
- 4 bedroom houses for sale in Downtown
- 2 bedroom houses for sale in Downtown
- 3 bed houses for sale in Downtown
- Townhouses for sale in Downtown
- Semi detached houses for sale in Downtown
- Detached houses for sale in Downtown
- Houses for sale in Downtown
- Cheap houses for sale in Downtown
- 3 bedroom semi detached houses in Downtown
- 4 bedroom semi detached houses in Downtown
- homes for sale in Downtown
- homes for sale in Renfrew-Collingwood
- homes for sale in Yaletown
- homes for sale in Marpole
- homes for sale in Mount Pleasant
- homes for sale in Kensington-Cedar Cottage
- homes for sale in University
- homes for sale in Oakridge
- homes for sale in Riley Park
- homes for sale in Dunbar-Southlands
