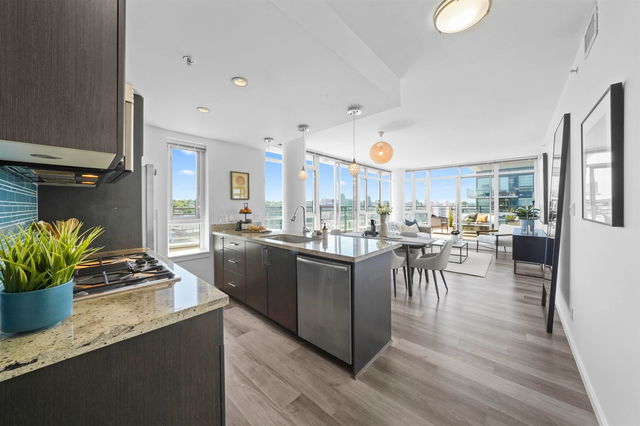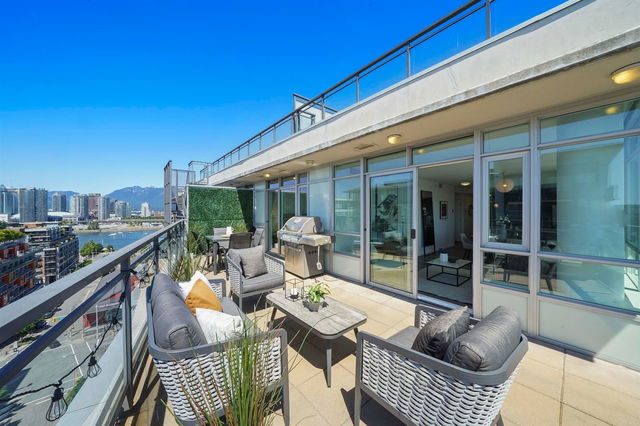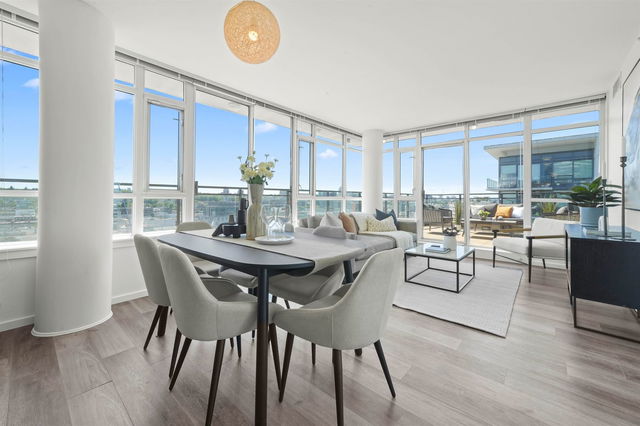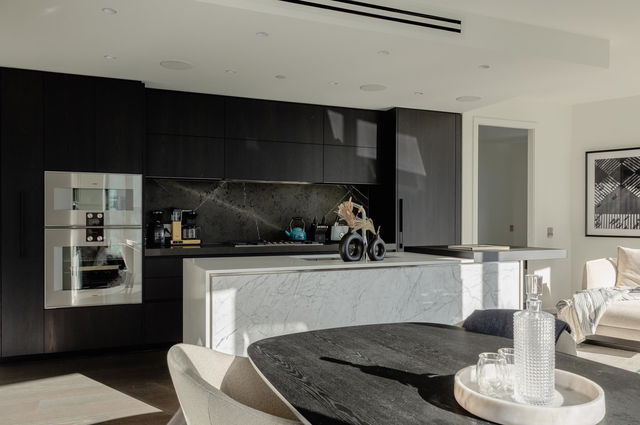1601 - 89 2nd Avenue




About 1601 - 89 2nd Avenue
1601 - 89 W 2nd Avenue is a Vancouver condo which was for sale. Asking $1748000, it was listed in June 2023, but is no longer available and has been taken off the market (Sold) on 18th of August 2023.. This condo has 3 beds, 3 bathrooms and is 1276 sqft. 1601 - 89 W 2nd Avenue resides in the Vancouver False Creek neighbourhood, and nearby areas include Mount Pleasant, Yaletown, Strathcona and Downtown.
89 W 2nd Ave, Vancouver is only steps away from Honolulu Coffee for that morning caffeine fix and if you're not in the mood to cook, Pho Quynh Express and Blenz Coffee are near this condo. Groceries can be found at Urban Fare which is nearby and you'll find yYoung Pharmacy a 3-minute walk as well. For those days you just want to be indoors, look no further than Science World, BC Sports Hall of Fame and Museum and Western Front to keep you occupied for hours. If you're in the mood for some entertainment, Omnimax Theatre and IndustryWorks are some of your nearby choices around 89 W 2nd Ave, Vancouver. For nearby green space, Hinge Park, Habitat Island and Creekside Park could be good to get out of your condo and catch some fresh air or to take your dog for a walk.
If you are looking for transit, don't fear, 89 W 2nd Ave, Vancouver has a TransLink BusStop (Westbound W 2nd Ave @ Manitoba St) only steps away. It also has (Bus) route 084 Ubc/vcc clark Station close by. Main Street-Science World Station Platform 2 Subway is also only a 5 minute walk.

Disclaimer: This representation is based in whole or in part on data generated by the Chilliwack & District Real Estate Board, Fraser Valley Real Estate Board or Greater Vancouver REALTORS® which assumes no responsibility for its accuracy. MLS®, REALTOR® and the associated logos are trademarks of The Canadian Real Estate Association.
- 4 bedroom houses for sale in False Creek
- 2 bedroom houses for sale in False Creek
- 3 bed houses for sale in False Creek
- Townhouses for sale in False Creek
- Semi detached houses for sale in False Creek
- Detached houses for sale in False Creek
- Houses for sale in False Creek
- Cheap houses for sale in False Creek
- 3 bedroom semi detached houses in False Creek
- 4 bedroom semi detached houses in False Creek
- homes for sale in Downtown
- homes for sale in Renfrew-Collingwood
- homes for sale in Yaletown
- homes for sale in Marpole
- homes for sale in Mount Pleasant
- homes for sale in Kensington-Cedar Cottage
- homes for sale in University
- homes for sale in Oakridge
- homes for sale in Dunbar-Southlands
- homes for sale in Hastings-Sunrise



