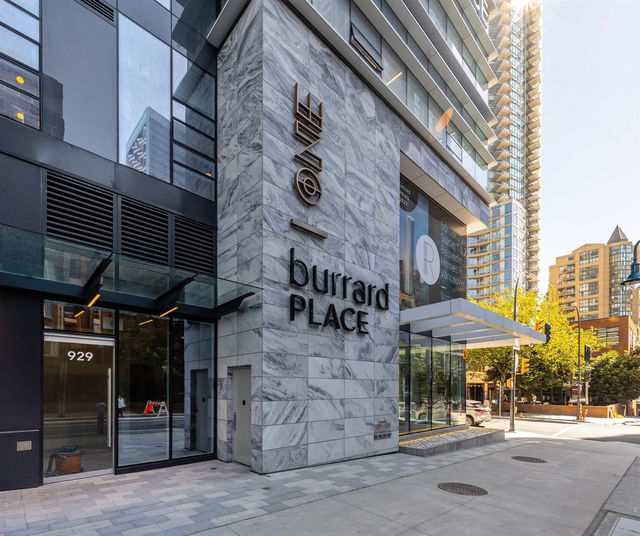
About 2718 - 89 Nelson Street
2718 - 89 Nelson Street is a Vancouver condo which was for sale. Asking $3000000, it was listed in May 2023, but is no longer available and has been taken off the market (Unavailable).. This 1408 sqft condo has 3 beds and 3 bathrooms. 2718 - 89 Nelson Street resides in the Vancouver West End neighbourhood, and nearby areas include Davie Village, Downtown, Yaletown and Coal Harbour.
There are a lot of great restaurants nearby 89 Nelson St, Vancouver, like Chef Hung, The Ballyhoo Public House and Zubu, just to name a few. Grab your morning coffee at Beyond Coffee located at 1015 Burrard Street W. Groceries can be found at MarketPlace IGA which is a short walk and you'll find Regency #6 Medicine Centre not far as well. For those days you just want to be indoors, look no further than Bill Reid Gallery of Northwest Coast Art, Roedde House Museum and JPeachy Gallery Office to keep you occupied for hours. If you're in the mood for some entertainment, Scotiabank Theatre, The Cinematheque and Vancity Theatre are some of your nearby choices around 89 Nelson St, Vancouver. For nearby green space, Nelson Park, Davie Village Community Garden and Emery Barnes Park could be good to get out of your condo and catch some fresh air or to take your dog for a walk.
Transit riders take note, 89 Nelson St, Vancouver is only steps away to the closest TransLink BusStop (Southbound Burrard St @ Nelson St) with (Bus) route 002 Macdonald/downtown, (Bus) route 032 Dunbar/downtown, and more. Vancouver City Centre Station Platform 1 Subway is also a 6-minute walk.

Disclaimer: This representation is based in whole or in part on data generated by the Chilliwack & District Real Estate Board, Fraser Valley Real Estate Board or Greater Vancouver REALTORS® which assumes no responsibility for its accuracy. MLS®, REALTOR® and the associated logos are trademarks of The Canadian Real Estate Association.
- 4 bedroom houses for sale in West End
- 2 bedroom houses for sale in West End
- 3 bed houses for sale in West End
- Townhouses for sale in West End
- Semi detached houses for sale in West End
- Detached houses for sale in West End
- Houses for sale in West End
- Cheap houses for sale in West End
- 3 bedroom semi detached houses in West End
- 4 bedroom semi detached houses in West End
- homes for sale in Downtown
- homes for sale in Renfrew-Collingwood
- homes for sale in Yaletown
- homes for sale in Marpole
- homes for sale in Mount Pleasant
- homes for sale in Kensington-Cedar Cottage
- homes for sale in University
- homes for sale in Dunbar-Southlands
- homes for sale in Hastings-Sunrise
- homes for sale in Oakridge






