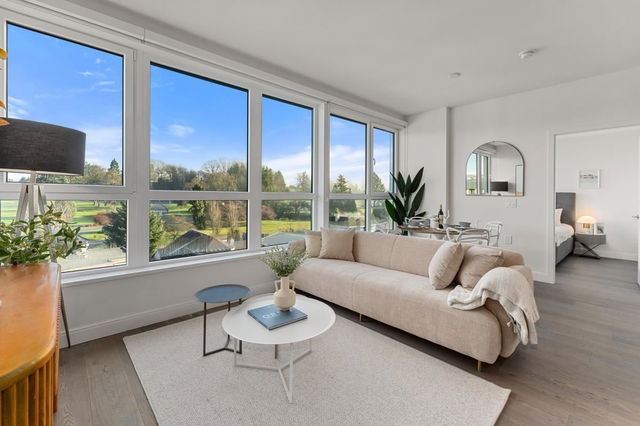
About 2105 - 885 Cambie Street
2105 - 885 Cambie Street is a Vancouver condo which was for sale. Asking $1798000, it was listed in March 2023, but is no longer available and has been taken off the market (Expired) on 6th of June 2023.. This 1105 sqft condo has 2 beds and 2 bathrooms. 2105 - 885 Cambie Street resides in the Vancouver Yaletown neighbourhood, and nearby areas include Downtown, Gastown, False Creek and Davie Village.
885 Cambie St, Vancouver is a short distance away from Waves Coffee House for that morning caffeine fix and if you're not in the mood to cook, Smithe Salad and Pho Khanh Express are near this condo. Groceries can be found at Suying Enterprise which is a short distance away and you'll find Pure Integrative Pharmacy a short distance away as well. Touchstone Theatre Company, ContainR and BC Sports Hall of Fame and Museum are all within walking distance from 885 Cambie St, Vancouver and could be a great way to spend some down time. For nearby green space, Yaletown Park, Rainbow Park and Helmcken Park could be good to get out of your condo and catch some fresh air or to take your dog for a walk. As for close-by schools, Federation of Independent School Assns In British Company and The Westside School are a short walk from 885 Cambie St, Vancouver.
For those residents of 885 Cambie St, Vancouver without a car, you can get around quite easily. The closest transit stop is a BusStop (Southbound Cambie St @ Robson St) and is only steps away, but there is also a Subway stop, Yaletown-Roundhouse Station Platform 2, only a 5 minute walk connecting you to the TransLink. It also has (Bus) route 006 Davie/downtown, (Bus) route 017 Oak/downtown, and more nearby.

Disclaimer: This representation is based in whole or in part on data generated by the Chilliwack & District Real Estate Board, Fraser Valley Real Estate Board or Greater Vancouver REALTORS® which assumes no responsibility for its accuracy. MLS®, REALTOR® and the associated logos are trademarks of The Canadian Real Estate Association.
- 4 bedroom houses for sale in Yaletown
- 2 bedroom houses for sale in Yaletown
- 3 bed houses for sale in Yaletown
- Townhouses for sale in Yaletown
- Semi detached houses for sale in Yaletown
- Detached houses for sale in Yaletown
- Houses for sale in Yaletown
- Cheap houses for sale in Yaletown
- 3 bedroom semi detached houses in Yaletown
- 4 bedroom semi detached houses in Yaletown
- homes for sale in Downtown
- homes for sale in Renfrew-Collingwood
- homes for sale in Yaletown
- homes for sale in Marpole
- homes for sale in Mount Pleasant
- homes for sale in Kensington-Cedar Cottage
- homes for sale in University
- homes for sale in Hastings-Sunrise
- homes for sale in Oakridge
- homes for sale in Dunbar-Southlands






