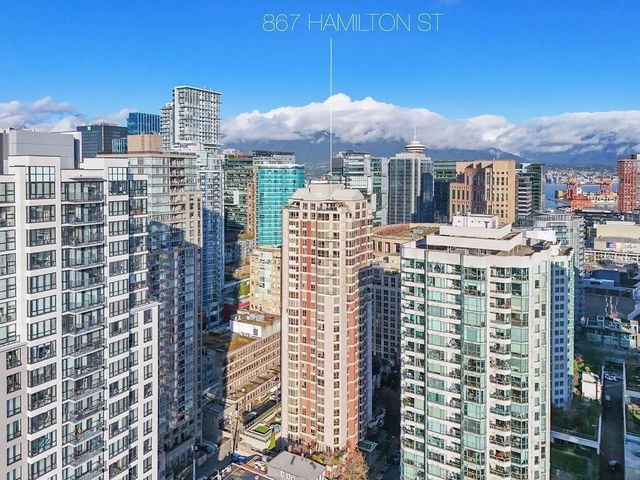| Name | Size | Features |
|---|---|---|
Living Room | 13.75 x 14.67 ft | |
Dining Room | 8.25 x 10.25 ft | |
Kitchen | 8.75 x 9.75 ft |

About 706 - 867 Hamilton Street
706 - 867 Hamilton Street is a Vancouver condo for sale. It has been listed at $975000 since May 2025. This condo has 2 beds, 2 bathrooms and is 1029 sqft. 706 - 867 Hamilton Street, Vancouver is situated in Downtown, with nearby neighbourhoods in Yaletown, Gastown, False Creek and Davie Village.
867 Hamilton St, Vancouver is a short distance away from Orange Julius for that morning caffeine fix and if you're not in the mood to cook, Fur Eise Patisserie, Lupo Restaurant & Vinoteca and Grab N Go Hamilton are near this condo. Groceries can be found at H-Mart which is not far and you'll find N 8 Wellness a short walk as well. Entertainment around 867 Hamilton St, Vancouver is easy to come by, with Orpheum Theatre, Queen Elizabeth Theatre, Cinematheque and Cineplex Odeon International Village Cinemas a 5-minute walk. With B C Sports Hall of Fame Museum a 5-minute walk from your door, you'll always have something to do on a day off or weekend. If you're an outdoor lover, condo residents of 867 Hamilton St, Vancouver are not far from Yaletown Park and Helmcken Park.
Living in this Downtown condo is easy. There is also Westbound Robson St @ Hamilton St Bus Stop, a short distance away, with route Downtown/oak, and route Downtown/cambie Nightbus nearby.

Disclaimer: This representation is based in whole or in part on data generated by the Chilliwack & District Real Estate Board, Fraser Valley Real Estate Board or Greater Vancouver REALTORS® which assumes no responsibility for its accuracy. MLS®, REALTOR® and the associated logos are trademarks of The Canadian Real Estate Association.
- 4 bedroom houses for sale in Downtown
- 2 bedroom houses for sale in Downtown
- 3 bed houses for sale in Downtown
- Townhouses for sale in Downtown
- Semi detached houses for sale in Downtown
- Detached houses for sale in Downtown
- Houses for sale in Downtown
- Cheap houses for sale in Downtown
- 3 bedroom semi detached houses in Downtown
- 4 bedroom semi detached houses in Downtown
- homes for sale in Downtown
- homes for sale in Renfrew-Collingwood
- homes for sale in Yaletown
- homes for sale in Marpole
- homes for sale in Mount Pleasant
- homes for sale in Kensington-Cedar Cottage
- homes for sale in University
- homes for sale in Dunbar-Southlands
- homes for sale in Hastings-Sunrise
- homes for sale in Oakridge






