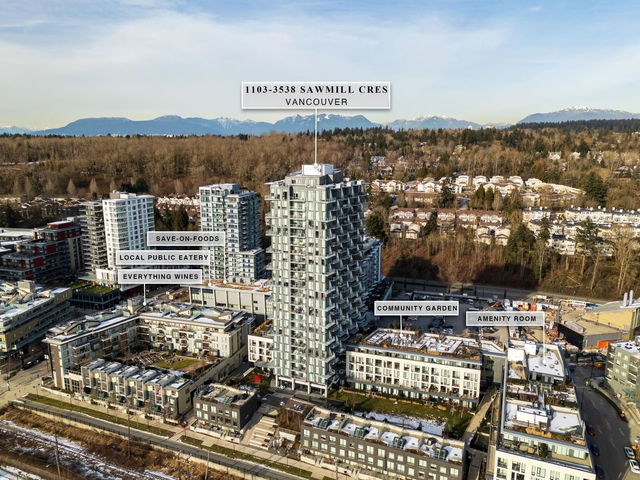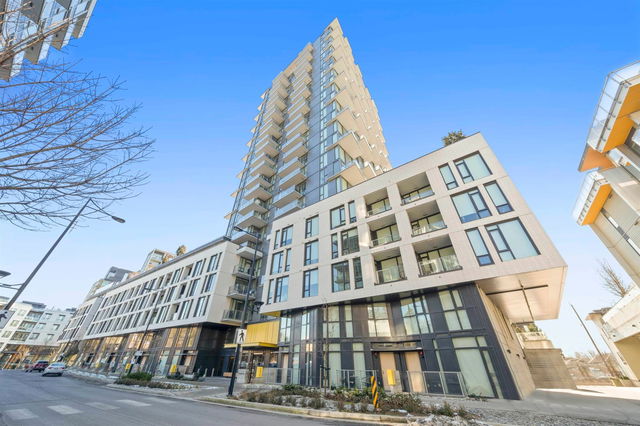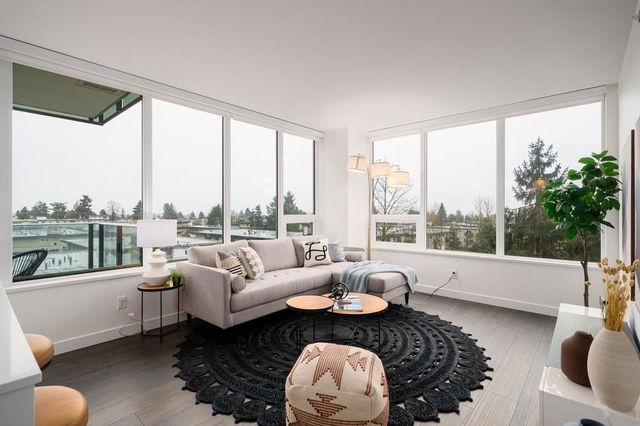| Name | Size | Features |
|---|---|---|
Primary Bedroom | 8.75 x 11.83 ft | |
Bedroom | 8.50 x 8.42 ft | |
Bedroom | 7.83 x 9.83 ft |
2903 - 8633 River District Crossing
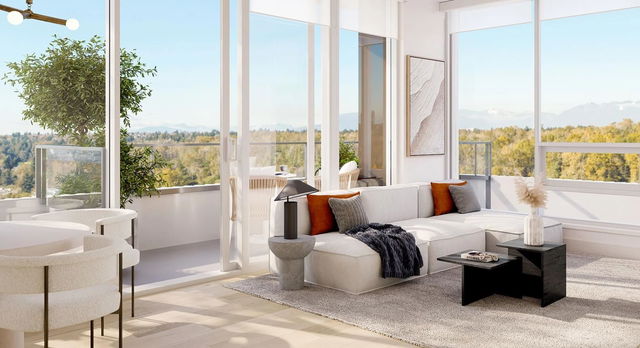
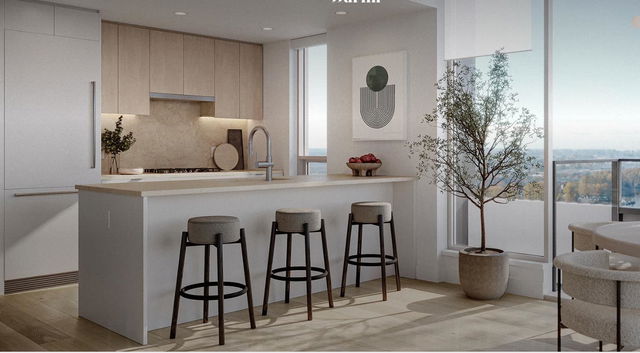
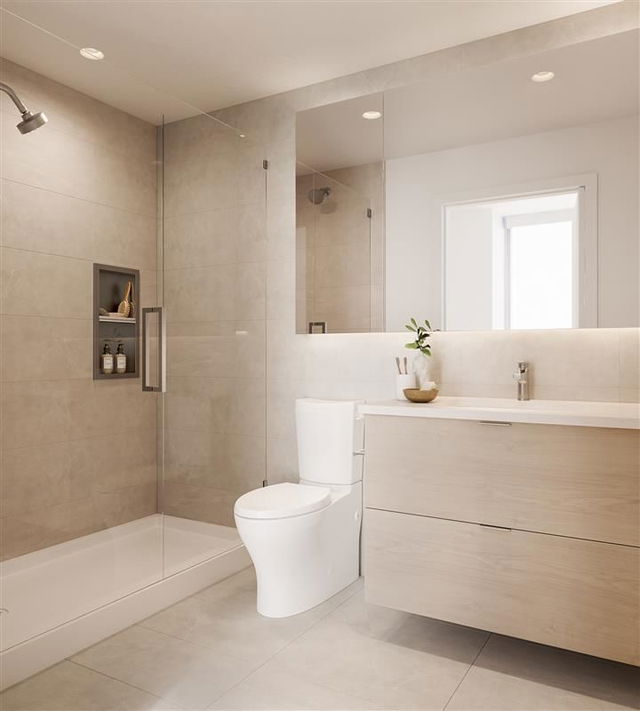

About 2903 - 8633 River District Crossing
2903 - 8633 River District Crossing is a Vancouver condo for sale. 2903 - 8633 River District Crossing has an asking price of $1337400, and has been on the market since February 2025. This condo has 3 beds, 2 bathrooms and is 997 sqft. Situated in Vancouver's Killarney neighbourhood, South Slope, Victoria-Fraserview, Big Bend and Metrotown are nearby neighbourhoods.
8633 River District Crossing, Vancouver is a short walk from Booster Juice for that morning caffeine fix and if you're not in the mood to cook, Panago Pizza, Sushi Mura River District and Romer's Burger Bar are near this condo. Groceries can be found at Save-on-Foods which is only steps away and you'll find River District Dentistry only steps away as well. For nearby green space, Kinross Ravine Park and Everett Crowley Park could be good to get out of your condo and catch some fresh air or to take your dog for a walk.
For those residents of 8633 River District Crossing, Vancouver without a car, you can get around rather easily. The closest transit stop is a Bus Stop (Eastbound Sawmill Cres @ River District Crossing) and is only steps away connecting you to Vancouver's public transit service. It also has route Marine Dr Station/river District nearby.

Disclaimer: This representation is based in whole or in part on data generated by the Chilliwack & District Real Estate Board, Fraser Valley Real Estate Board or Greater Vancouver REALTORS® which assumes no responsibility for its accuracy. MLS®, REALTOR® and the associated logos are trademarks of The Canadian Real Estate Association.
- 4 bedroom houses for sale in Killarney
- 2 bedroom houses for sale in Killarney
- 3 bed houses for sale in Killarney
- Townhouses for sale in Killarney
- Semi detached houses for sale in Killarney
- Detached houses for sale in Killarney
- Houses for sale in Killarney
- Cheap houses for sale in Killarney
- 3 bedroom semi detached houses in Killarney
- 4 bedroom semi detached houses in Killarney
- homes for sale in Downtown
- homes for sale in Renfrew-Collingwood
- homes for sale in Yaletown
- homes for sale in Marpole
- homes for sale in Mount Pleasant
- homes for sale in Kensington-Cedar Cottage
- homes for sale in Dunbar-Southlands
- homes for sale in Oakridge
- homes for sale in Hastings-Sunrise
- homes for sale in Riley Park
