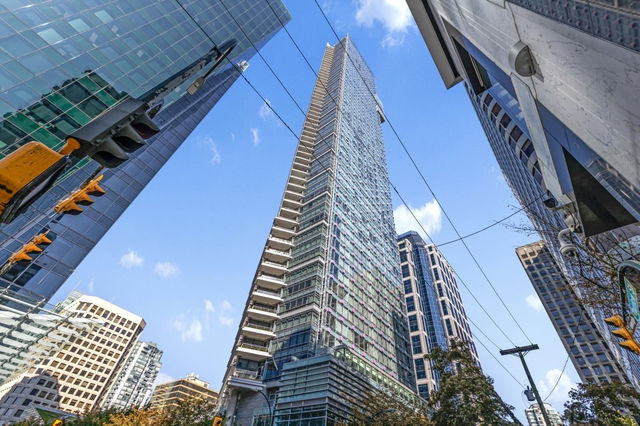
About 1807 - 838 Hastings Street
1807 - 838 W Hastings Street is a Vancouver condo which was for sale. Listed at $1349000 in March 2023, the listing is no longer available and has been taken off the market (Terminated) on 31st of July 2023. 1807 - 838 W Hastings Street has 2 beds and 2 bathrooms. 1807 - 838 W Hastings Street resides in the Vancouver Downtown neighbourhood, and nearby areas include Coal Harbour, Gastown, Yaletown and West End.
There are quite a few restaurants to choose from around 838 W Hastings St, Vancouver. Some good places to grab a bite are Lockwood Stewart L Brstr & Solctr and Freshii. Venture a little further for a meal at Chickpea Food Truck, Brass Fish Tavern or Riley's Fish & Steak. If you love coffee, you're not too far from Tim Hortons located at 490 Hornby Street. Groceries can be found at D J's On Pender which is a 3-minute walk and you'll find Pharmasave only a 3 minute walk as well. For those days you just want to be indoors, look no further than Canadian Craft & Design Museum, Bill Reid Gallery of Northwest Coast Art and ArtSpace to keep you occupied for hours. If you're in the mood for some entertainment, Rumble Productions and ContainR are some of your nearby choices around 838 W Hastings St, Vancouver. For nearby green space, Art Phillips Park, Portal Park and Cathedral Square could be good to get out of your condo and catch some fresh air or to take your dog for a walk.
Living in this Downtown condo is made easier by access to the TransLink. Waterfront Station Canada Line Subway stop is a short walk. There is also Westbound W Pender St @ Howe St BusStop, only steps away, with (Bus) route 005 Robson/downtown, (Bus) route 019 Metrotown Station/stanley Park, and more nearby.

Disclaimer: This representation is based in whole or in part on data generated by the Chilliwack & District Real Estate Board, Fraser Valley Real Estate Board or Greater Vancouver REALTORS® which assumes no responsibility for its accuracy. MLS®, REALTOR® and the associated logos are trademarks of The Canadian Real Estate Association.
- 4 bedroom houses for sale in Downtown
- 2 bedroom houses for sale in Downtown
- 3 bed houses for sale in Downtown
- Townhouses for sale in Downtown
- Semi detached houses for sale in Downtown
- Detached houses for sale in Downtown
- Houses for sale in Downtown
- Cheap houses for sale in Downtown
- 3 bedroom semi detached houses in Downtown
- 4 bedroom semi detached houses in Downtown
- homes for sale in Downtown
- homes for sale in Renfrew-Collingwood
- homes for sale in Yaletown
- homes for sale in Marpole
- homes for sale in Mount Pleasant
- homes for sale in Kensington-Cedar Cottage
- homes for sale in University
- homes for sale in Hastings-Sunrise
- homes for sale in Oakridge
- homes for sale in Dunbar-Southlands






