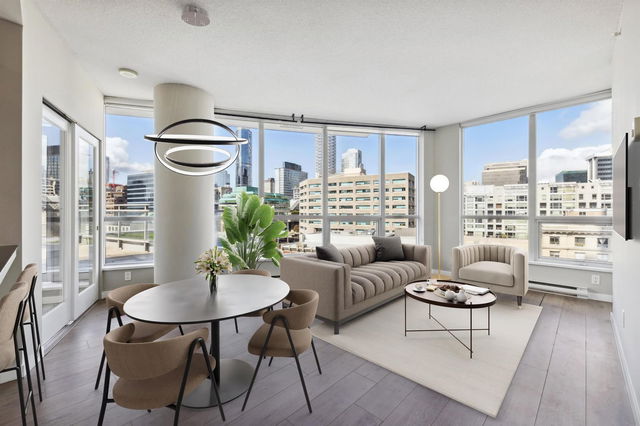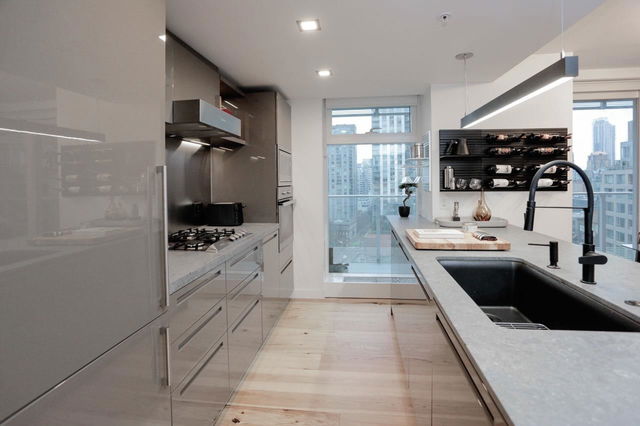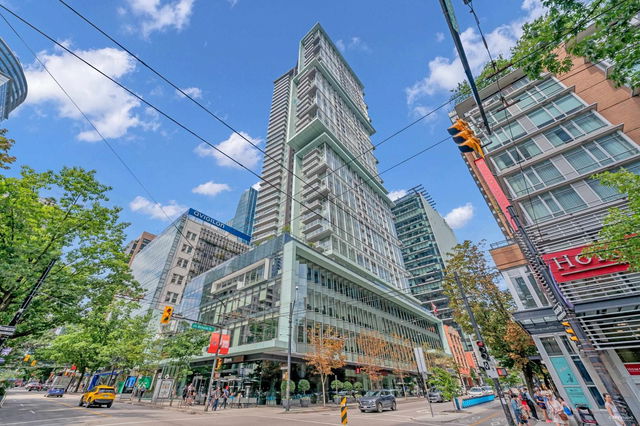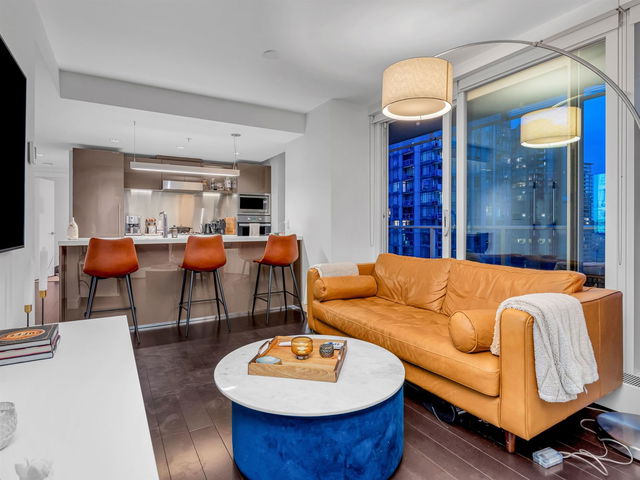| Name | Size | Features |
|---|---|---|
Dining Room | 6.00 x 10.33 ft | |
Living Room | 7.50 x 10.58 ft | |
Kitchen | 7.75 x 8.08 ft |

About 806 - 833 Seymour Street
806 - 833 Seymour Street is a Vancouver condo for sale. It has been listed at $999000 since April 2025. This condo has 2 beds, 2 bathrooms and is 973 sqft. Situated in Vancouver's Downtown neighbourhood, Yaletown, Davie Village, Coal Harbour and Gastown are nearby neighbourhoods.
There are a lot of great restaurants around 833 Seymour St, Vancouver. If you can't start your day without caffeine fear not, your nearby choices include Starbucks. Groceries can be found at H-Mart which is only steps away and you'll find Dr Dawn A Reinders only steps away as well. Entertainment around 833 Seymour St, Vancouver is easy to come by, with Orpheum Theatre, Scotiabank Theatre Vancouver and Cinematheque a 3-minute walk. Love being outside? Look no further than Yaletown Park and Cathedral Square Park, which are both only steps away.
For those residents of 833 Seymour St, Vancouver without a car, you can get around quite easily. The closest transit stop is a Bus Stop (Northbound Granville St @ Smithe St) and is only steps away connecting you to Vancouver's public transit service. It also has route Powell/downtown/ubc, route Nanaimo Station/dunbar, and more nearby.

Disclaimer: This representation is based in whole or in part on data generated by the Chilliwack & District Real Estate Board, Fraser Valley Real Estate Board or Greater Vancouver REALTORS® which assumes no responsibility for its accuracy. MLS®, REALTOR® and the associated logos are trademarks of The Canadian Real Estate Association.
- 4 bedroom houses for sale in Downtown
- 2 bedroom houses for sale in Downtown
- 3 bed houses for sale in Downtown
- Townhouses for sale in Downtown
- Semi detached houses for sale in Downtown
- Detached houses for sale in Downtown
- Houses for sale in Downtown
- Cheap houses for sale in Downtown
- 3 bedroom semi detached houses in Downtown
- 4 bedroom semi detached houses in Downtown
- homes for sale in Downtown
- homes for sale in Renfrew-Collingwood
- homes for sale in Yaletown
- homes for sale in Marpole
- homes for sale in Mount Pleasant
- homes for sale in Kensington-Cedar Cottage
- homes for sale in Dunbar-Southlands
- homes for sale in Oakridge
- homes for sale in Hastings-Sunrise
- homes for sale in Riley Park






