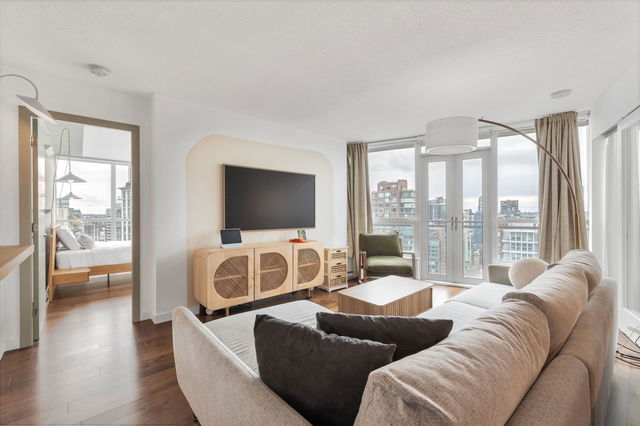| Name | Size | Features |
|---|---|---|
Primary Bedroom | 10.08 x 11.00 ft | |
Bedroom | 8.17 x 9.50 ft | |
Dining Room | 7.25 x 5.33 ft |

About 506 - 822 Seymour Street
Located at 506 - 822 Seymour Street, this Vancouver condo is available for sale. It has been listed at $768000 since May 2025. This condo has 2 beds, 2 bathrooms and is 740 sqft. Situated in Vancouver's Downtown neighbourhood, Yaletown, Gastown, Coal Harbour and Davie Village are nearby neighbourhoods.
Want to dine out? There are plenty of good restaurant choices not too far from 822 Seymour St, Vancouver.Grab your morning coffee at Starbucks located at 498 Robson St. Groceries can be found at H-Mart which is only steps away and you'll find College of Naturopathic Physicians of British Columbia only steps away as well. Entertainment around 822 Seymour St, Vancouver is easy to come by, with Orpheum Theatre, Scotiabank Theatre Vancouver and Cinematheque only a 3 minute walk. If you're an outdoor lover, condo residents of 822 Seymour St, Vancouver are a 3-minute walk from Yaletown Park and Cathedral Square Park.
For those residents of 822 Seymour St, Vancouver without a car, you can get around rather easily. The closest transit stop is a Bus Stop (Northbound Seymour St @ Robson St) and is only steps away connecting you to Vancouver's public transit service. It also has route Powell/downtown/ubc, route Nanaimo Station/dunbar, and more nearby.

Disclaimer: This representation is based in whole or in part on data generated by the Chilliwack & District Real Estate Board, Fraser Valley Real Estate Board or Greater Vancouver REALTORS® which assumes no responsibility for its accuracy. MLS®, REALTOR® and the associated logos are trademarks of The Canadian Real Estate Association.
- 4 bedroom houses for sale in Downtown
- 2 bedroom houses for sale in Downtown
- 3 bed houses for sale in Downtown
- Townhouses for sale in Downtown
- Semi detached houses for sale in Downtown
- Detached houses for sale in Downtown
- Houses for sale in Downtown
- Cheap houses for sale in Downtown
- 3 bedroom semi detached houses in Downtown
- 4 bedroom semi detached houses in Downtown
- homes for sale in Downtown
- homes for sale in Renfrew-Collingwood
- homes for sale in Yaletown
- homes for sale in Marpole
- homes for sale in Mount Pleasant
- homes for sale in Kensington-Cedar Cottage
- homes for sale in University
- homes for sale in Dunbar-Southlands
- homes for sale in Hastings-Sunrise
- homes for sale in Oakridge






