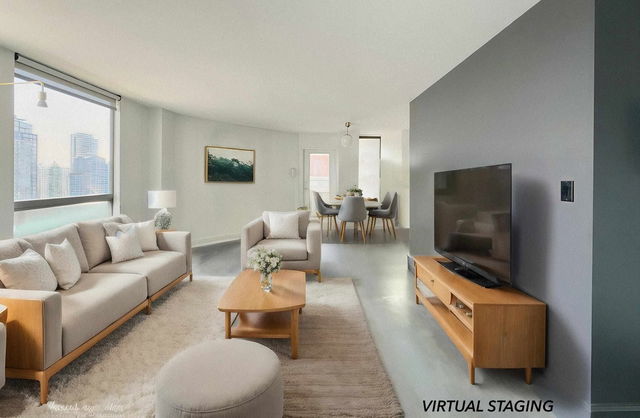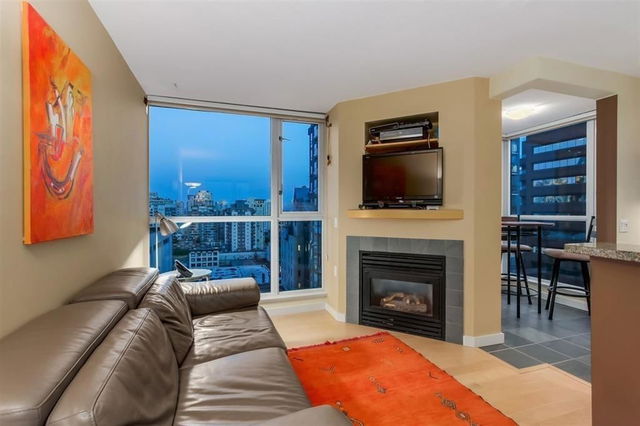
About 1801 - 811 Helmcken Street
1801 - 811 Helmcken Street is a Vancouver condo which was for sale. Asking $745000, it was listed in April 2025, but is no longer available and has been taken off the market (Terminated) on 20th of May 2025.. This condo has 2 beds, 2 bathrooms and is 872 sqft. 1801 - 811 Helmcken Street resides in the Vancouver Downtown neighbourhood, and nearby areas include Davie Village, Yaletown, West End and False Creek.
Want to dine out? There are plenty of good restaurant choices not too far from 811 Helmcken St, Vancouver.Grab your morning coffee at Starbucks located at 1095 Howe St. Groceries can be found at Ash Market which is a short distance away and you'll find Wasserfall Martinus only steps away as well. Entertainment around 811 Helmcken St, Vancouver is easy to come by, with Vancity Theatre, Scotiabank Theatre Vancouver and Cinematheque nearby. 811 Helmcken St, Vancouver is a 3-minute walk from great parks like Emery Barnes Park and Nelson Park.
For those residents of 811 Helmcken St, Vancouver without a car, you can get around rather easily. The closest transit stop is a Bus Stop (Southbound Howe St @ Nelson St) and is only steps away connecting you to Vancouver's public transit service. It also has route Powell/downtown/ubc, route Nanaimo Station/dunbar, and more nearby.

Disclaimer: This representation is based in whole or in part on data generated by the Chilliwack & District Real Estate Board, Fraser Valley Real Estate Board or Greater Vancouver REALTORS® which assumes no responsibility for its accuracy. MLS®, REALTOR® and the associated logos are trademarks of The Canadian Real Estate Association.
- 4 bedroom houses for sale in Downtown
- 2 bedroom houses for sale in Downtown
- 3 bed houses for sale in Downtown
- Townhouses for sale in Downtown
- Semi detached houses for sale in Downtown
- Detached houses for sale in Downtown
- Houses for sale in Downtown
- Cheap houses for sale in Downtown
- 3 bedroom semi detached houses in Downtown
- 4 bedroom semi detached houses in Downtown
- homes for sale in Downtown
- homes for sale in Renfrew-Collingwood
- homes for sale in Yaletown
- homes for sale in Marpole
- homes for sale in Mount Pleasant
- homes for sale in Kensington-Cedar Cottage
- homes for sale in University
- homes for sale in Oakridge
- homes for sale in Dunbar-Southlands
- homes for sale in Hastings-Sunrise






