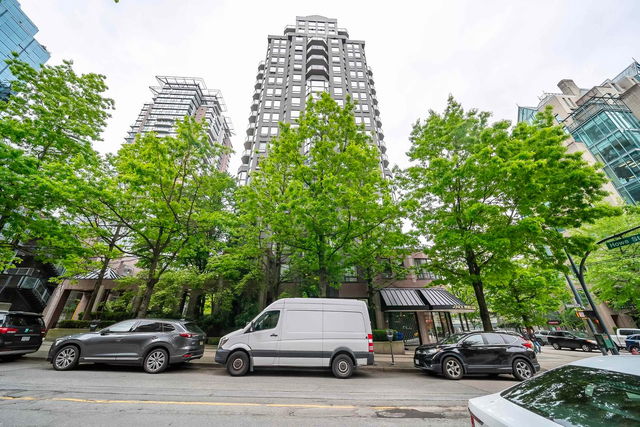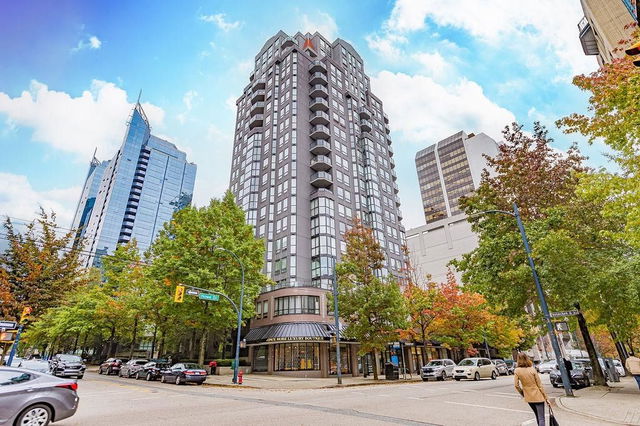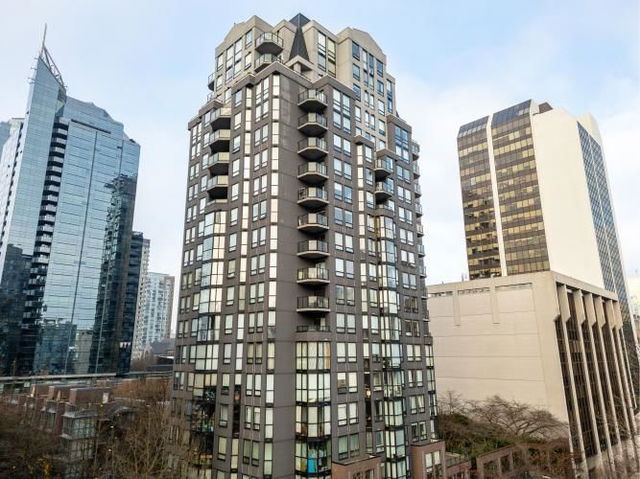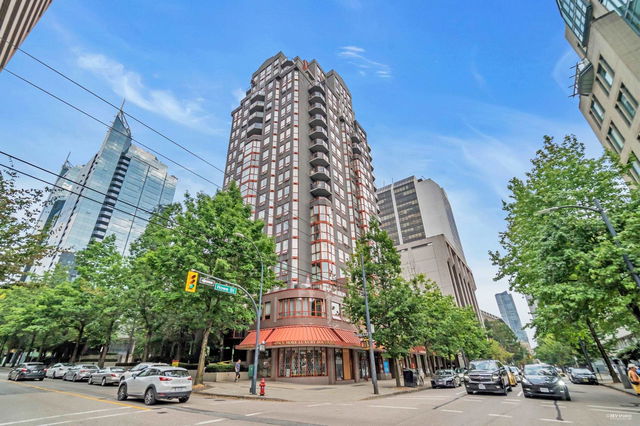| Name | Size | Features |
|---|---|---|
Living Room | 10.00 x 13.33 ft | |
Dining Room | 5.67 x 7.42 ft | |
Kitchen | 8.33 x 7.42 ft |

About 1604 - 811 Helmcken Street
Located at 1604 - 811 Helmcken Street, this Vancouver condo is available for sale. It was listed at $849900 in May 2024 and has 2 beds and 2 bathrooms. 1604 - 811 Helmcken Street, Vancouver is situated in Downtown, with nearby neighbourhoods in Davie Village, Yaletown, West End and False Creek.
Want to dine out? There are plenty of good restaurant choices not too far from 811 Helmcken St, Vancouver.Grab your morning coffee at Starbucks located at 1095 Howe St. Groceries can be found at Ash Market which is a short distance away and you'll find Wasserfall Martinus only steps away as well. Entertainment around 811 Helmcken St, Vancouver is easy to come by, with Vancity Theatre, Scotiabank Theatre Vancouver and Cinematheque nearby. For nearby green space, Emery Barnes Park and Nelson Park could be good to get out of your condo and catch some fresh air or to take your dog for a walk.
Living in this Downtown condo is easy. There is also Southbound Howe St @ Nelson St Bus Stop, only steps away, with route Powell/downtown/ubc, route Nanaimo Station/dunbar, and more nearby.

Disclaimer: This representation is based in whole or in part on data generated by the Chilliwack & District Real Estate Board, Fraser Valley Real Estate Board or Greater Vancouver REALTORS® which assumes no responsibility for its accuracy. MLS®, REALTOR® and the associated logos are trademarks of The Canadian Real Estate Association.
- 4 bedroom houses for sale in Downtown
- 2 bedroom houses for sale in Downtown
- 3 bed houses for sale in Downtown
- Townhouses for sale in Downtown
- Semi detached houses for sale in Downtown
- Detached houses for sale in Downtown
- Houses for sale in Downtown
- Cheap houses for sale in Downtown
- 3 bedroom semi detached houses in Downtown
- 4 bedroom semi detached houses in Downtown
- homes for sale in Downtown
- homes for sale in Renfrew-Collingwood
- homes for sale in Yaletown
- homes for sale in Marpole
- homes for sale in Mount Pleasant
- homes for sale in Kensington-Cedar Cottage
- homes for sale in University
- homes for sale in Oakridge
- homes for sale in Riley Park
- homes for sale in Dunbar-Southlands






