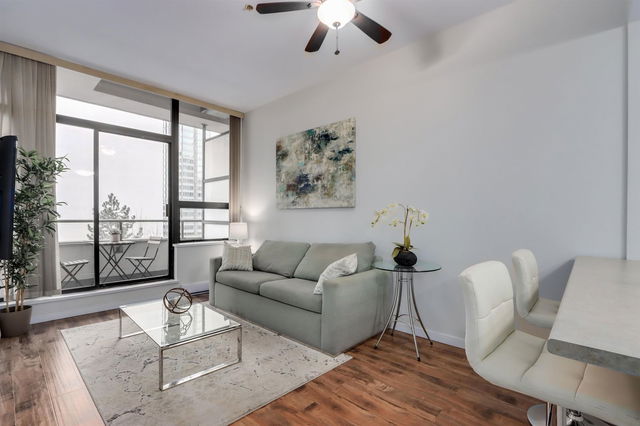
About 1207 - 811 Helmcken Street
1207 - 811 Helmcken Street is a Vancouver condo which was for sale. Asking $589000, it was listed in September 2023, but is no longer available and has been taken off the market (Sold) on 7th of October 2023.. This 553 sqft condo has 1 bed and 1 bathroom. 1207 - 811 Helmcken Street resides in the Vancouver Downtown neighbourhood, and nearby areas include Davie Village, Yaletown, West End and False Creek.
There are a lot of great restaurants nearby 811 Helmcken St, Vancouver, like Chef Hung, The Ballyhoo Public House and Tendon Kohaku, just to name a few. Grab your morning coffee at Honolulu Coffee located at G1-888 Nelson Street. Groceries can be found at Super Delivery Guys which is a short distance away and you'll find Regency #6 Medicine Centre a short distance away as well. For those days you just want to be indoors, look no further than Bill Reid Gallery of Northwest Coast Art and JPeachy Gallery Office to keep you occupied for hours. If you're in the mood for some entertainment, The Cinematheque, Vancity Theatre and Scotiabank Theatre are some of your nearby choices around 811 Helmcken St, Vancouver. 811 Helmcken St, Vancouver is not far from great parks like Davie Village Community Garden, Emery Barnes Park and Rotery Beach Park.
Living in this Downtown condo is made easier by access to the TransLink. Yaletown-Roundhouse Station Platform 2 Subway stop is a 5-minute walk. There is also Southbound Howe St @ Nelson St BusStop, only steps away, with (Bus) route 014 Hastings/ubc, (Bus) route 004 Powell/downtown/ubc, and more nearby.

Disclaimer: This representation is based in whole or in part on data generated by the Chilliwack & District Real Estate Board, Fraser Valley Real Estate Board or Greater Vancouver REALTORS® which assumes no responsibility for its accuracy. MLS®, REALTOR® and the associated logos are trademarks of The Canadian Real Estate Association.
- 4 bedroom houses for sale in Downtown
- 2 bedroom houses for sale in Downtown
- 3 bed houses for sale in Downtown
- Townhouses for sale in Downtown
- Semi detached houses for sale in Downtown
- Detached houses for sale in Downtown
- Houses for sale in Downtown
- Cheap houses for sale in Downtown
- 3 bedroom semi detached houses in Downtown
- 4 bedroom semi detached houses in Downtown
- homes for sale in Downtown
- homes for sale in Renfrew-Collingwood
- homes for sale in Yaletown
- homes for sale in Marpole
- homes for sale in Mount Pleasant
- homes for sale in Kensington-Cedar Cottage
- homes for sale in University
- homes for sale in Dunbar-Southlands
- homes for sale in Hastings-Sunrise
- homes for sale in Oakridge






